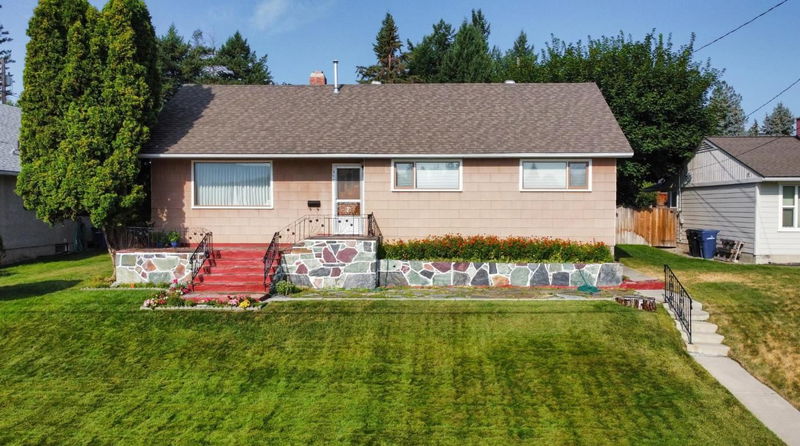Caractéristiques principales
- MLS® #: 2479065KO
- ID de propriété: SIRC2216543
- Type de propriété: Résidentiel, Maison unifamiliale détachée
- Aire habitable: 1 244 pi.ca.
- Construit en: 1950
- Chambre(s) à coucher: 3
- Salle(s) de bain: 1
- Stationnement(s): 2
- Inscrit par:
- Royal LePage East Kootenay Realty
Description de la propriété
Experience the charm of a pristine 1950s home that has been lovingly maintained by the same family since its inception. This remarkable property boasts its original features, including a stunning kitchen with checkerboard flooring, a large eat-in area, a cast iron sink, and original cupboards that evoke the warmth of family gatherings from decades past. The home showcases gleaming hardwood floors, a spacious almost 4 foot-wide hallway with elegant wood trim, and ample storage. Enjoy the three generously sized bedrooms and a main bathroom with a convenient laundry chute. Savour meals in the inviting dining room or relax in the bright, expansive living room with its gas fireplace, large picture window which offers views of Mt. Baker and Fisher Peak. The back porch provides an additional sunlit sitting area. The basement has a laundry area, cellar, and the original boiler for radiant hot water heating, which has been serviced every two years. An unfinished space offers potential for developing to suit your needs. The property also includes a detached single car garage, beautiful perennial gardens, and underground sprinklers. All on a .18 acre double lot in a peaceful neighborhood with a strong sense of community. House roof and gutters, garage roof and garage siding all replaced in 2012. The galvanized pipes were replaced in 2014, and bathroom renos completed in 2005. This home is truly a showstopper and must be seen to be fully appreciated. Don't wait, book your showing today, and take a step back in time to 1950.
Pièces
- TypeNiveauDimensionsPlancher
- Salle à mangerPrincipal10' 6.9" x 12' 9"Autre
- Chambre à coucherPrincipal10' 7.9" x 10' 9"Autre
- Chambre à coucher principalePrincipal12' 9" x 14' 7.9"Autre
- CuisinePrincipal12' 9" x 13' 7.9"Autre
- Chambre à coucherPrincipal10' 1.9" x 10' 9"Autre
- SalonPrincipal12' 6.9" x 17' 6"Autre
Agents de cette inscription
Demandez plus d’infos
Demandez plus d’infos
Emplacement
317 12th S Avenue, Cranbrook, British Columbia, V1C 2S6 Canada
Autour de cette propriété
En savoir plus au sujet du quartier et des commodités autour de cette résidence.
Demander de l’information sur le quartier
En savoir plus au sujet du quartier et des commodités autour de cette résidence
Demander maintenantCalculatrice de versements hypothécaires
- $
- %$
- %
- Capital et intérêts 0
- Impôt foncier 0
- Frais de copropriété 0

