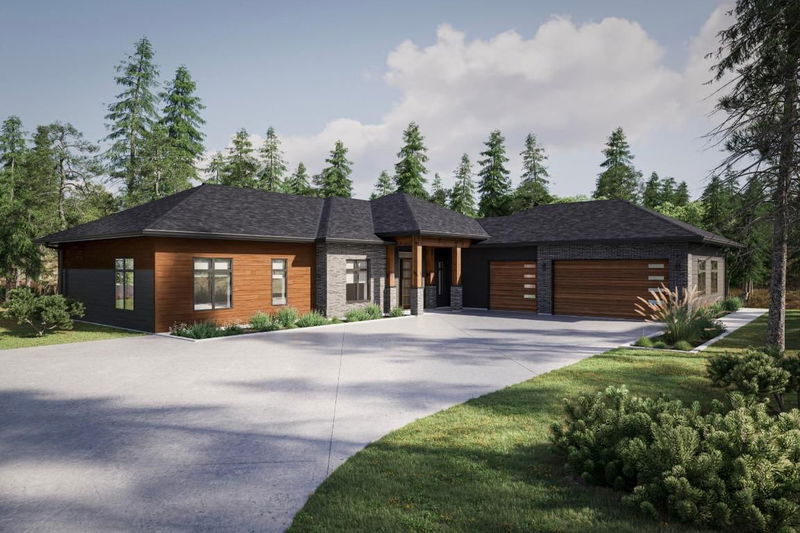Caractéristiques principales
- MLS® #: 10326874
- ID de propriété: SIRC2216021
- Type de propriété: Résidentiel, Condo
- Aire habitable: 1 997 pi.ca.
- Grandeur du terrain: 0,55 ac
- Construit en: 2024
- Chambre(s) à coucher: 3
- Salle(s) de bain: 2+1
- Stationnement(s): 6
- Inscrit par:
- Real Broker B.C. Ltd
Description de la propriété
Welcome to River Valley Estates, where luxury and lifestyle unite! This stunning executive home offers a rare opportunity to own a professionally designed residence with high-end finishes throughout. Set on over half an acre, it backs onto the prestigious Shadow Mountain Golf Course, with ample space for future development—add an extra garage or craft your dream backyard oasis! Spanning nearly 2,000 sq. ft. on one level, this home is perfect for families at any stage of life. It features 3 spacious bedrooms, 2.5 bathrooms, an oversized triple garage, and in-floor heating for year-round comfort. As you step inside, you’ll be greeted by soaring ceilings, oversized windows, and luxurious hard surface flooring. The grand living room, framed by floor-to-ceiling windows, showcases a modern fireplace and flows seamlessly into the dining area. The chef-inspired kitchen boasts high-end cabinetry, quartz countertops, and premium appliances, with direct access to your backyard oasis. The primary bedroom offers a retreat with its soaring ceilings, a lavish ensuite featuring dual vanities, a walk-in closet, and a custom wet room with a large walk-in shower and freestanding soaker tub. Enjoy convenient access to scenic recreational trails, the serene St. Mary’s River, and the Kimberley Alpine Resort. Minutes from Cranbrook, you’ll also be close to the international airport and some of the best lakes and fishing spots in the world. Your dream lifestyle starts here!
Pièces
- TypeNiveauDimensionsPlancher
- Chambre à coucher principalePrincipal13' 3.9" x 12' 6"Autre
- Chambre à coucherPrincipal12' 3.9" x 11' 9.6"Autre
- Chambre à coucherPrincipal10' 9.6" x 11'Autre
- CuisinePrincipal18' x 12'Autre
- SalonPrincipal13' 6.9" x 13' 6"Autre
- Salle de lavagePrincipal13' 3.9" x 10' 9.9"Autre
- FoyerPrincipal10' 3.9" x 11'Autre
Agents de cette inscription
Demandez plus d’infos
Demandez plus d’infos
Emplacement
113 Corral Boulevard, Cranbrook, British Columbia, V1C 0C2 Canada
Autour de cette propriété
En savoir plus au sujet du quartier et des commodités autour de cette résidence.
Demander de l’information sur le quartier
En savoir plus au sujet du quartier et des commodités autour de cette résidence
Demander maintenantCalculatrice de versements hypothécaires
- $
- %$
- %
- Capital et intérêts 0
- Impôt foncier 0
- Frais de copropriété 0

