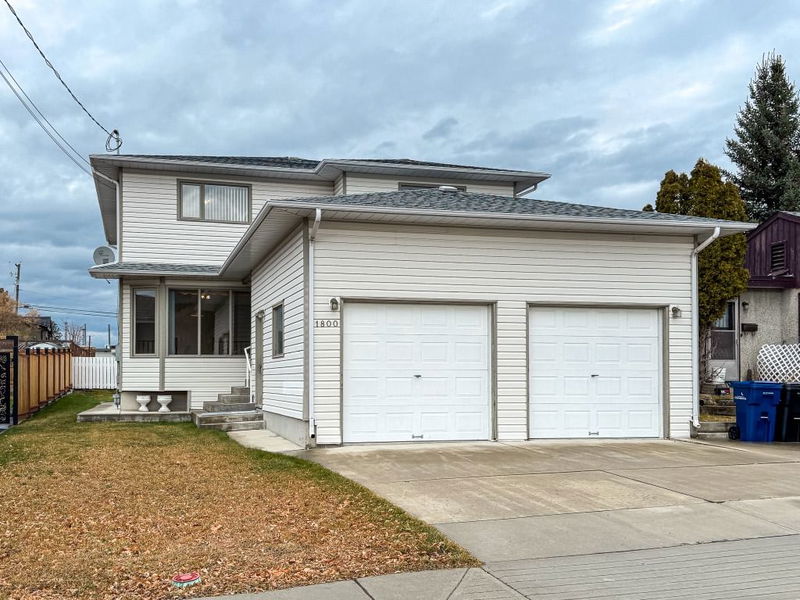Caractéristiques principales
- MLS® #: 10328279
- ID de propriété: SIRC2215795
- Type de propriété: Résidentiel, Maison unifamiliale détachée
- Aire habitable: 3 664 pi.ca.
- Grandeur du terrain: 0,13 ac
- Construit en: 1991
- Chambre(s) à coucher: 5
- Salle(s) de bain: 4
- Inscrit par:
- Royal LePage East Kootenay Realty
Description de la propriété
A beautiful one owner spacious 2 storey home with full partial finished basement in central location close to schools and parks. A large foyer the moment you walk through the door with a sunken living room with large picture windows and bright formal dining room. With a large oak kitchen with island and spacious breakfast nook with glass doors leading to covered deck and fenced yard. A family room plumbed for a wet bar. Main floor laundry with sink, 3-pce bath and access to large garage. With 4 oversized spacious bedrooms on the second floor with walk in closets and 2 full baths including large jetted tub in the ensuite. Basement has separate garage entrance for in-law suite potential as it already has a large second kitchen, bedroom, 3-pce bath and spacious recreation room. Basement awaiting finishing touches with flooring, paint and ceilings. Updated asphalt shingles, well maintained hot water boiler system, 200 Amp service, RV parking. Quick possession
Pièces
- TypeNiveauDimensionsPlancher
- Chambre à coucher2ième étage14' 9.6" x 11' 3.9"Autre
- Chambre à coucherSous-sol15' 8" x 10' 5"Autre
- Chambre à coucher principale2ième étage15' 9" x 14' 9.6"Autre
- Salle de lavagePrincipal5' 11" x 10' 2"Autre
- Chambre à coucher2ième étage14' 8" x 12' 2"Autre
- Salle de loisirsSous-sol22' 6" x 13' 8"Autre
- AutreSous-sol4' 9.9" x 9' 3"Autre
- Salle à mangerPrincipal10' x 14' 9.6"Autre
- Chambre à coucher2ième étage14' 9" x 11' 3.9"Autre
- ServiceSous-sol8' 2" x 12' 3.9"Autre
- FoyerPrincipal5' 9.6" x 7'Autre
- SalonPrincipal14' 3" x 14' 9.6"Autre
- CuisinePrincipal14' 8" x 19' 9"Autre
- CuisineSous-sol19' 3" x 15' 8"Autre
- Salle familialePrincipal10' 11" x 17' 8"Autre
- Salle de bains2ième étage8' 9.6" x 8'Autre
Agents de cette inscription
Demandez plus d’infos
Demandez plus d’infos
Emplacement
1800 2a Street S, Cranbrook, British Columbia, V1C 1E4 Canada
Autour de cette propriété
En savoir plus au sujet du quartier et des commodités autour de cette résidence.
Demander de l’information sur le quartier
En savoir plus au sujet du quartier et des commodités autour de cette résidence
Demander maintenantCalculatrice de versements hypothécaires
- $
- %$
- %
- Capital et intérêts 0
- Impôt foncier 0
- Frais de copropriété 0

