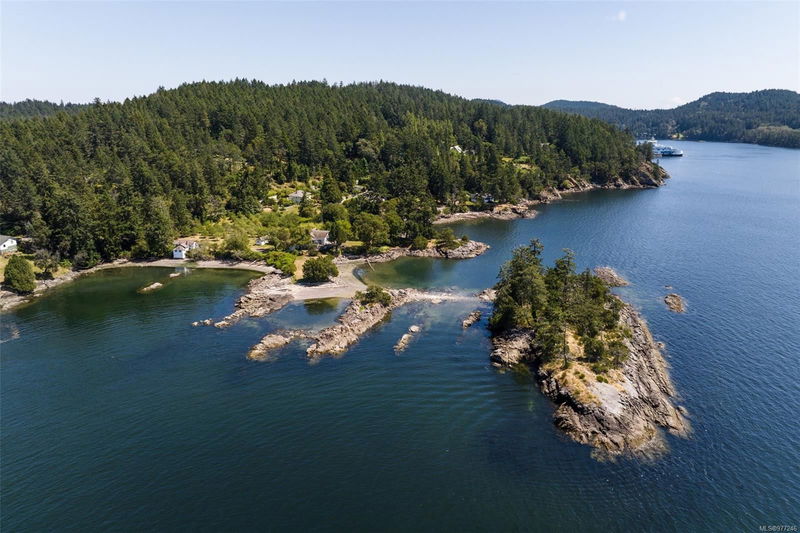Caractéristiques principales
- MLS® #: 977246
- ID de propriété: SIRC2104091
- Type de propriété: Résidentiel, Maison unifamiliale détachée
- Aire habitable: 4 639 pi.ca.
- Grandeur du terrain: 3,50 ac
- Construit en: 1910
- Chambre(s) à coucher: 7
- Salle(s) de bain: 3
- Stationnement(s): 5
- Inscrit par:
- Newport Realty Ltd.
Description de la propriété
Low bank, walk-on beaches on the Gulf Islands are exceedingly rare. Privately owned islands here are arguably rarer. To feature BOTH on one property makes this truly the most unique of offerings. "Waterlea," as it is affectionately known is made up of roughly 3.5 acres of low bank waterfront. Surrounded by sandy beaches on 3 sides, a +/-1 acre private island and featuring Canada’s first olive grove with 80+ olive trees, this opportunity is not to be missed. A boater’s sanctuary, the Gulf Islands are known for their gorgeous vistas, calm waters, safe harbours and marinas. The 114 year old manor is a rustic farmhouse that sits just feet away from the water’s edge and boasts dramatic aquatic views from every principal room. Sit back on the deck and watch the otters play, the eagles soar, and the orcas swim through the kelp beds. For those who know...it’s paradise, actually!
Pièces
- TypeNiveauDimensionsPlancher
- CuisinePrincipal39' 4.4" x 59' 6.6"Autre
- Salle à mangerPrincipal29' 6.3" x 32' 9.7"Autre
- Salle familialePrincipal29' 6.3" x 55' 9.2"Autre
- SalonPrincipal95' 1.7" x 45' 11.1"Autre
- Chambre à coucherPrincipal39' 4.4" x 42' 7.8"Autre
- Salle à mangerPrincipal55' 9.2" x 36' 10.7"Autre
- Salle de bainsPrincipal0' x 0'Autre
- Chambre à coucherPrincipal39' 4.4" x 52' 5.9"Autre
- Chambre à coucher2ième étage32' 9.7" x 26' 2.9"Autre
- Chambre à coucher2ième étage49' 2.5" x 39' 4.4"Autre
- Chambre à coucher2ième étage36' 10.7" x 45' 11.1"Autre
- EntréeSupérieur39' 4.4" x 22' 11.5"Autre
- Salle de bains2ième étage0' x 0'Autre
- AtelierSupérieur45' 11.1" x 42' 7.8"Autre
- Salle de lavageSupérieur45' 11.1" x 39' 4.4"Autre
- BoudoirSupérieur42' 7.8" x 68' 10.7"Autre
- Salle de loisirsSupérieur36' 10.7" x 88' 6.9"Autre
- Salle de bainsPrincipal0' x 0'Autre
- Chambre à coucherPrincipal39' 4.4" x 36' 10.7"Autre
- SalonPrincipal36' 10.7" x 65' 7.4"Autre
- Chambre à coucherPrincipal26' 2.9" x 45' 11.1"Autre
- AutreAutre78' 8.8" x 42' 7.8"Autre
- CuisinePrincipal29' 6.3" x 36' 10.7"Autre
Agents de cette inscription
Demandez plus d’infos
Demandez plus d’infos
Emplacement
1309 Mackinnon Rd, Pender Island, British Columbia, V0N 2M1 Canada
Autour de cette propriété
En savoir plus au sujet du quartier et des commodités autour de cette résidence.
Demander de l’information sur le quartier
En savoir plus au sujet du quartier et des commodités autour de cette résidence
Demander maintenantCalculatrice de versements hypothécaires
- $
- %$
- %
- Capital et intérêts 0
- Impôt foncier 0
- Frais de copropriété 0

