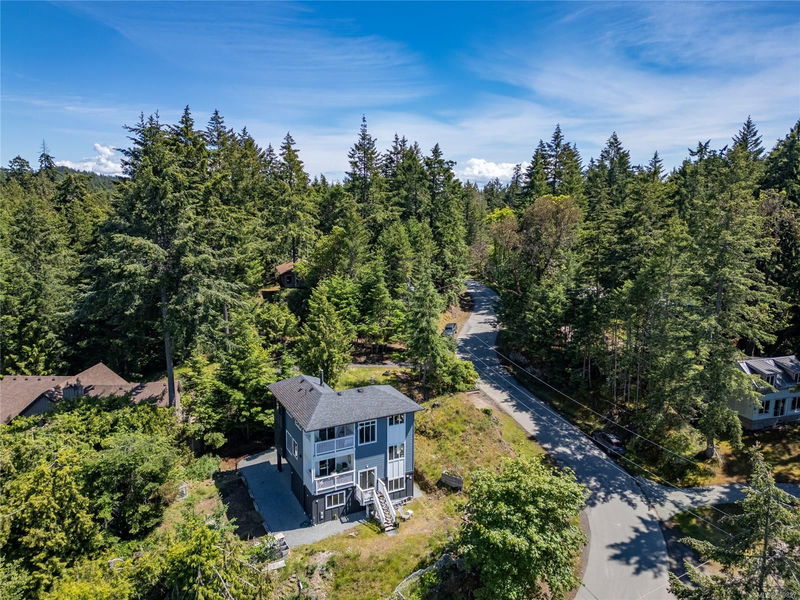Caractéristiques principales
- MLS® #: 969827
- ID de propriété: SIRC2012617
- Type de propriété: Résidentiel, Maison unifamiliale détachée
- Aire habitable: 1 500 pi.ca.
- Grandeur du terrain: 0,33 ac
- Construit en: 2016
- Chambre(s) à coucher: 3
- Salle(s) de bain: 3
- Stationnement(s): 3
- Inscrit par:
- Dockside Realty Ltd.
Description de la propriété
Panoramic views of mountains, scattered islands, and tantalizing glimpses of the ocean through the treetops. If you are retired and looking for a BnB with 4 bed 3 bath, Turnkey residence, this is it. This home would also be perfect for a young family. A chef’s kitchen, with its stainless-steel appliances, and ample storage space. A cozy dining area, where panoramic windows frame sweeping vistas. Open plan Livingroom with a sweet woodstove perfect for chilly evenings. Venture outdoors on to one of three balconies as you sip your morning coffee. On the third level, discover the main bedroom suite where there is a private balcony. A spacious sitting area provides the perfect retreat with an ensuite bathroom. The ground floor, a separate in-law suite boasting its own entrance, provides a haven for guests. A single-car garage with two paddleboards tucked away, and a carport. All measurements are approximate.
Pièces
- TypeNiveauDimensionsPlancher
- EntréeSupérieur13' 1.4" x 26' 2.9"Autre
- AtelierSupérieur32' 9.7" x 52' 5.9"Autre
- AutreSupérieur55' 9.2" x 36' 10.7"Autre
- BalconSupérieur13' 1.4" x 19' 8.2"Autre
- Salle de bains2ième étage19' 8.2" x 16' 4.8"Autre
- Chambre à coucher2ième étage36' 10.7" x 32' 9.7"Autre
- Cuisine2ième étage36' 10.7" x 36' 10.7"Autre
- Salle à manger2ième étage22' 11.5" x 36' 10.7"Autre
- Salon2ième étage32' 9.7" x 36' 10.7"Autre
- Chambre à coucher3ième étage32' 9.7" x 36' 10.7"Autre
- Salle de bains3ième étage16' 4.8" x 22' 11.5"Autre
- Chambre à coucher principale3ième étage39' 4.4" x 36' 10.7"Autre
- Ensuite3ième étage19' 8.2" x 26' 2.9"Autre
- Boudoir3ième étage26' 2.9" x 36' 10.7"Autre
- Balcon3ième étage19' 8.2" x 36' 10.7"Autre
- AutreSupérieur49' 2.5" x 39' 4.4"Autre
- Balcon2ième étage19' 8.2" x 36' 10.7"Autre
- Salle de lavage2ième étage16' 4.8" x 19' 8.2"Autre
Agents de cette inscription
Demandez plus d’infos
Demandez plus d’infos
Emplacement
2658 Galleon Way, Pender Island, British Columbia, V0N 2M2 Canada
Autour de cette propriété
En savoir plus au sujet du quartier et des commodités autour de cette résidence.
Demander de l’information sur le quartier
En savoir plus au sujet du quartier et des commodités autour de cette résidence
Demander maintenantCalculatrice de versements hypothécaires
- $
- %$
- %
- Capital et intérêts 0
- Impôt foncier 0
- Frais de copropriété 0

