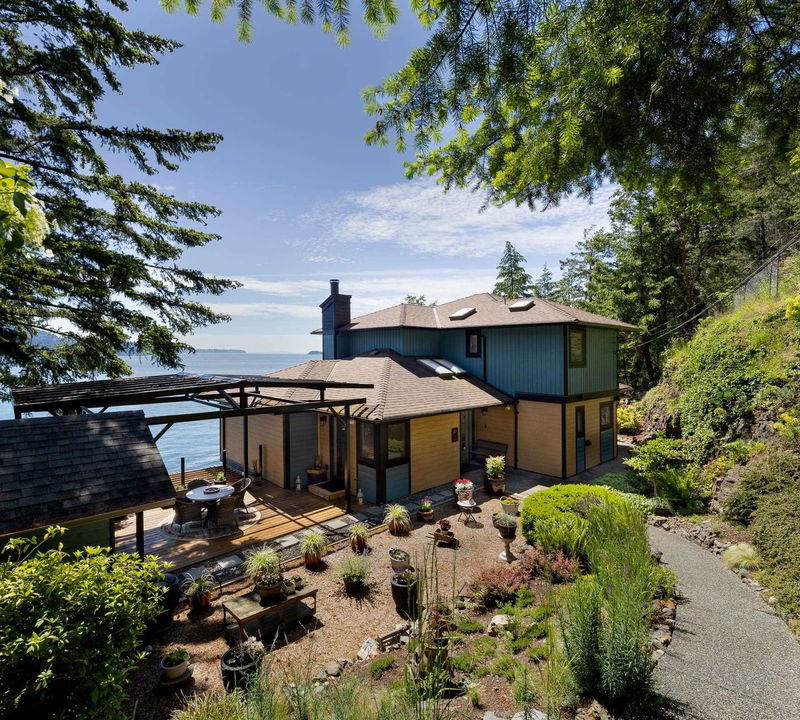Caractéristiques principales
- MLS® #: R2897561
- ID de propriété: SIRC1944034
- Type de propriété: Résidentiel, Maison unifamiliale détachée
- Aire habitable: 4 352 pi.ca.
- Grandeur du terrain: 1,71 ac
- Construit en: 1989
- Chambre(s) à coucher: 3+1
- Salle(s) de bain: 4+1
- Stationnement(s): 10
- Inscrit par:
- Oakwyn Realty Ltd.
Description de la propriété
TWO WATERFRONT HOMES ON 1.75 ACRES! Stunning views from West Van to UBC, 2800sf of patios with 200ft+ of mid- and low-bank frontage & all-day sun. Painstakingly rebuilt for over $1 million: rainscreened metal & cedar cladding, tilt & turn windows, 300 amp elec., A/C+. Watch orcas and sea lions from the open kitchen/dining layout; find respite in the living area’s high ceilings. Oak hardwood, Bosch appliances & induction, cast-iron farmhouse sink and handmade tiles are a mere example of finish. 3 beds include 2 ensuites, a primary w/ stunning views and epic 4-piece bath. Walkout lower level to 1200sf patio from gym and office. For family, rental, guests or studio, the cottage offers 1 bdrm + attic with new kitchen & a/c. New concrete driveway to a 35ft garage pad.
Pièces
- TypeNiveauDimensionsPlancher
- PatioPrincipal25' 3" x 23' 3"Autre
- Chambre à coucher principaleAu-dessus13' 3" x 12' 6"Autre
- Chambre à coucherAu-dessus13' 3" x 9' 6.9"Autre
- Penderie (Walk-in)Au-dessus5' 8" x 4' 9.9"Autre
- Chambre à coucherAu-dessus13' 3" x 11' 9.6"Autre
- Bureau à domicileEn dessous12' 9.9" x 16' 5"Autre
- Salle de sportEn dessous11' 6" x 27' 6.9"Autre
- PatioEn dessous21' 11" x 44' 6.9"Autre
- PatioEn dessous20' 3.9" x 11' 3.9"Autre
- SalonSous-sol14' 9.9" x 12' 9"Autre
- FoyerPrincipal7' 6" x 8' 9"Autre
- Salle à mangerSous-sol9' 9.9" x 10' 9.9"Autre
- CuisineSous-sol9' 9" x 9' 11"Autre
- Chambre à coucherSous-sol9' 9.6" x 12' 5"Autre
- GrenierSous-sol22' 11" x 12' 11"Autre
- NidPrincipal10' x 10' 3"Autre
- CuisinePrincipal16' 5" x 13' 6.9"Autre
- Salle à mangerPrincipal18' 9.9" x 12'Autre
- Penderie (Walk-in)Principal5' 3" x 4' 2"Autre
- Salle de lavagePrincipal5' 9" x 13' 6"Autre
- Salle familialePrincipal12' 2" x 15' 5"Autre
- SalonPrincipal14' 6.9" x 21' 6"Autre
- PatioPrincipal14' 2" x 24' 9.6"Autre
Agents de cette inscription
Demandez plus d’infos
Demandez plus d’infos
Emplacement
1531 Eagle Cliff Road, Bowen Island, British Columbia, V0N 1G1 Canada
Autour de cette propriété
En savoir plus au sujet du quartier et des commodités autour de cette résidence.
Demander de l’information sur le quartier
En savoir plus au sujet du quartier et des commodités autour de cette résidence
Demander maintenantCalculatrice de versements hypothécaires
- $
- %$
- %
- Capital et intérêts 0
- Impôt foncier 0
- Frais de copropriété 0

