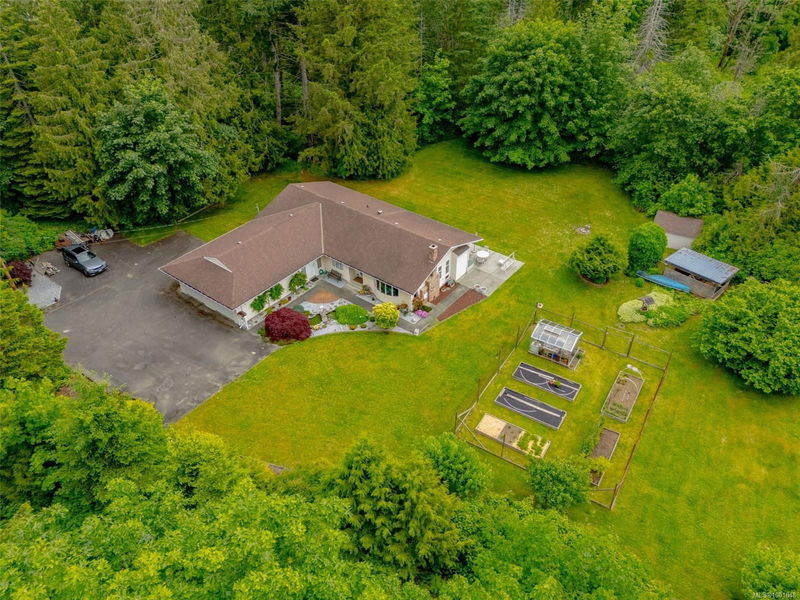Caractéristiques principales
- MLS® #: 1001648
- ID de propriété: SIRC2456814
- Type de propriété: Résidentiel, Maison unifamiliale détachée
- Aire habitable: 1 938 pi.ca.
- Grandeur du terrain: 4,30 ac
- Construit en: 1990
- Chambre(s) à coucher: 3
- Salle(s) de bain: 2
- Stationnement(s): 15
- Inscrit par:
- REMAX Professionals
Description de la propriété
Discover your perfect rural retreat on nearly 2,000 sqft of well-maintained space on 4.37 acres. This rancher features 3 beds plus a versatile den, 2 baths, and an open, light-filled layout. The master suite has dual closets and a luxurious ensuite. Enjoy views of trees and gardens from the living area, cozy up by the wood stove, and benefit from ample storage. Forced air heating keeps you comfortable year-round. Outside, relax on the wrap-around patio, lush landscapes, a greenhouse, and parking. There's potential to build another home—confirm details with RDN. Additional features include a shed, covered storage, crawlspace, and a gas line to the street. Surrounded by privacy, agricultural land, and nature, this property offers tranquility, gardening, and future growth opportunities. Perfect for families, investors, or island living. Schedule a showing today! All measurements are approximate and should be verified if important.
Pièces
- TypeNiveauDimensionsPlancher
- EntréePrincipal20' 6" x 27' 7.4"Autre
- SalonPrincipal52' 5.9" x 55' 6.1"Autre
- Salle à mangerPrincipal29' 9.4" x 42' 7.8"Autre
- CuisinePrincipal35' 9.9" x 42' 4.6"Autre
- Chambre à coucherPrincipal28' 11.6" x 43' 8.8"Autre
- Chambre à coucherPrincipal28' 8.4" x 43' 8.8"Autre
- Chambre à coucher principalePrincipal46' 9" x 50' 3.5"Autre
- BoudoirPrincipal32' 3" x 37' 5.6"Autre
- Salle de lavagePrincipal16' 1.7" x 37' 5.6"Autre
- VestibulePrincipal21' 3.9" x 35' 3.2"Autre
- AutrePrincipal73' 3.1" x 82' 10"Autre
- AtelierPrincipal37' 5.6" x 47' 3.7"Autre
- PatioPrincipal38' 9.7" x 62' 4"Autre
- RangementSupérieur47' 6.8" x 79' 6.7"Autre
- AutreAutre39' 4.4" x 39' 4.4"Autre
- PatioPrincipal45' 11.1" x 72' 5.2"Autre
- SerreAutre27' 10.6" x 35' 7.8"Autre
- RangementAutre32' 9.7" x 49' 2.5"Autre
Agents de cette inscription
Demandez plus d’infos
Demandez plus d’infos
Emplacement
1760 Woobank Rd, Nanaimo, British Columbia, V9X 1G8 Canada
Autour de cette propriété
En savoir plus au sujet du quartier et des commodités autour de cette résidence.
Demander de l’information sur le quartier
En savoir plus au sujet du quartier et des commodités autour de cette résidence
Demander maintenantCalculatrice de versements hypothécaires
- $
- %$
- %
- Capital et intérêts 6 103 $ /mo
- Impôt foncier n/a
- Frais de copropriété n/a

