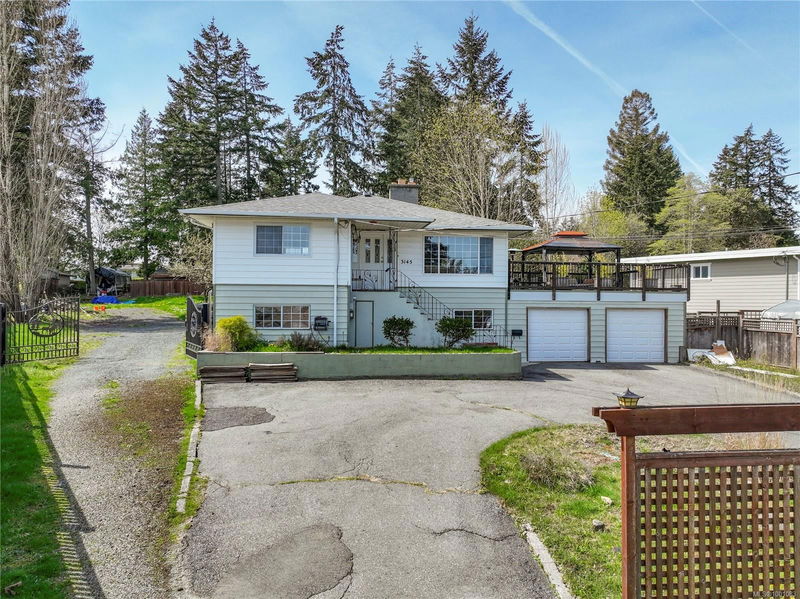Caractéristiques principales
- MLS® #: 1001083
- ID de propriété: SIRC2442319
- Type de propriété: Résidentiel, Maison unifamiliale détachée
- Aire habitable: 2 484 pi.ca.
- Grandeur du terrain: 0,54 ac
- Construit en: 1965
- Chambre(s) à coucher: 2+2
- Salle(s) de bain: 3
- Stationnement(s): 4
- Inscrit par:
- 460 Realty Inc. (NA)
Description de la propriété
One-of-a-kind Uplands family home on a large, mostly level 0.54 acre lot! Surplus opportunities w/ R5 zoning. Main level has 2 BD, incl. a roomy primary BD w/ ensuite, 4-PC BA, bright living room w/ double sided wood burning fireplace, nostalgic brick wall that separates from the open kitchen & dining area. The kitchen has been tastefully updated w/ stone counters, stainless appliances, eating island & overlooks the massive back yard. Off the dining is a large deck that wraps around the back, w/ stairs down to the large fenced back yard. Down are 2 more BD, a large rec room w/ electric FP, a laundry room, 3-PC BA & a cozy family room, perfect to curl up & watch movies in. Out back provides ample space for more dwellings, a huge yard for kids & pets to play & entertaining. Extras incl. NG to lot, wide electric side access gate, new floors & trim, EV charger, & ductless heat pump/AC. Superb location, next to schools, shopping, restaurants, Long Lake, Dept Bay & transit. Don't miss out!
Pièces
- TypeNiveauDimensionsPlancher
- EntréePrincipal16' 4.8" x 20' 6"Autre
- SalonPrincipal57' 1.8" x 41' 9.9"Autre
- Chambre à coucher principalePrincipal38' 3.4" x 42' 4.6"Autre
- Chambre à coucherPrincipal28' 5.3" x 42' 4.6"Autre
- Salle à mangerPrincipal49' 9.2" x 28' 5.3"Autre
- CuisinePrincipal49' 9.2" x 57' 11.6"Autre
- Salle familialeSupérieur49' 9.2" x 41' 9.9"Autre
- Chambre à coucherSupérieur35' 3.2" x 39' 4.4"Autre
- Chambre à coucherSupérieur42' 7.8" x 40' 2.2"Autre
- Salle de loisirsSupérieur55' 9.2" x 62' 4"Autre
- Salle de lavageSupérieur25' 5.1" x 24' 7.2"Autre
- AutreSupérieur75' 5.5" x 75' 2.3"Autre
Agents de cette inscription
Demandez plus d’infos
Demandez plus d’infos
Emplacement
3145 Adby Rd, Nanaimo, British Columbia, V9T 2W3 Canada
Autour de cette propriété
En savoir plus au sujet du quartier et des commodités autour de cette résidence.
Demander de l’information sur le quartier
En savoir plus au sujet du quartier et des commodités autour de cette résidence
Demander maintenantCalculatrice de versements hypothécaires
- $
- %$
- %
- Capital et intérêts 4 247 $ /mo
- Impôt foncier n/a
- Frais de copropriété n/a

