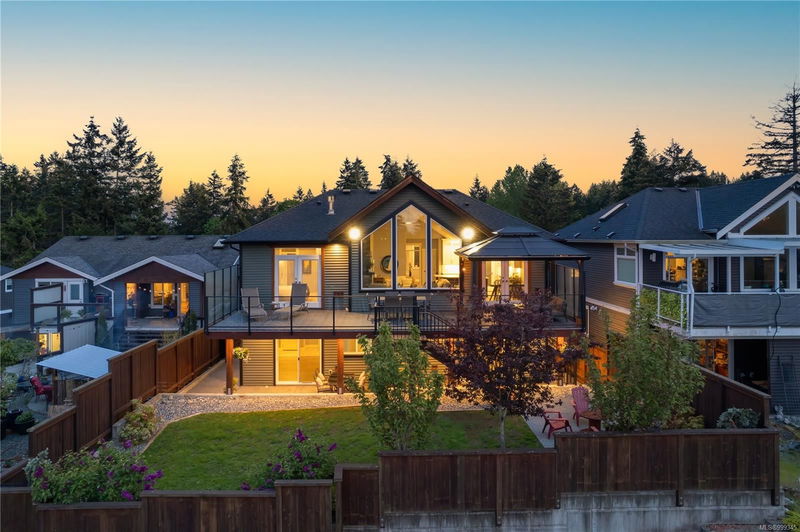Caractéristiques principales
- MLS® #: 999345
- ID de propriété: SIRC2416617
- Type de propriété: Résidentiel, Maison unifamiliale détachée
- Aire habitable: 3 041 pi.ca.
- Grandeur du terrain: 0,21 ac
- Construit en: 2019
- Chambre(s) à coucher: 3+3
- Salle(s) de bain: 4
- Stationnement(s): 4
- Inscrit par:
- RE/MAX of Nanaimo
Description de la propriété
Built in 2019 with meticulous attention to detail, this 6 bed 4 bath home, complete with rec room and self-contained 2 bed suite, offers unparalleled comfort and style! On the main floor, you're greeted by a soaring 14 ft vaulted ceiling and expansive windows framing stunning ocean and mountain views. The great room seamlessly integrates the kitchen, dining & living areas, highlighted by a cozy gas fireplace. The kitchen boasts quartz counters, pantry & large island, leading out to an expansive deck. The primary features a walk-in closet & luxurious ensuite with a standalone tub, double-head shower & double sinks. The lower level offers 9ft ceilings, rec room w/ full bath & access to the private covered patio, and the low maint yard, enhancing indoor-outdoor living. The executive 2 bed suite includes a quiet covered outdoor space with views! Additional features include extra soundproofing, heated tiles, gas appliance hookups,HW on demand, ample parking & steps to trails. Data is approx
Pièces
- TypeNiveauDimensionsPlancher
- SalonPrincipal47' 10" x 62' 8.8"Autre
- Salle à mangerPrincipal32' 3" x 33' 8.5"Autre
- CuisinePrincipal43' 2.5" x 43' 5.6"Autre
- Salle de lavagePrincipal16' 4.8" x 18' 7.2"Autre
- Penderie (Walk-in)Principal16' 8" x 28' 1.7"Autre
- Chambre à coucher principalePrincipal45' 4.4" x 45' 11.1"Autre
- EnsuitePrincipal0' x 0'Autre
- Chambre à coucherPrincipal32' 9.7" x 39' 7.5"Autre
- Salle de bainsPrincipal0' x 0'Autre
- Chambre à coucherPrincipal30' 4.1" x 36' 10.7"Autre
- EntréeSupérieur22' 4.8" x 29' 9.4"Autre
- Chambre à coucherSupérieur32' 6.5" x 35' 9.9"Autre
- Salle de bainsSupérieur0' x 0'Autre
- Salle familialeSupérieur46' 5.8" x 75' 2.3"Autre
- Salle de bainsSupérieur0' x 0'Autre
- Chambre à coucherSupérieur29' 9.4" x 32' 3"Autre
- CuisineSupérieur26' 2.9" x 28' 11.6"Autre
- Salle de lavageSupérieur9' 10.1" x 10' 1.2"Autre
- Salle à mangerSupérieur18' 3.6" x 26' 6.1"Autre
- Chambre à coucherSupérieur36' 10.7" x 39' 4.4"Autre
- SalonSupérieur39' 4.4" x 51' 11.2"Autre
- EntréeSupérieur14' 9.1" x 15' 10.1"Autre
Agents de cette inscription
Demandez plus d’infos
Demandez plus d’infos
Emplacement
2169 Dodds Rd, Nanaimo, British Columbia, V9X 0A4 Canada
Autour de cette propriété
En savoir plus au sujet du quartier et des commodités autour de cette résidence.
Demander de l’information sur le quartier
En savoir plus au sujet du quartier et des commodités autour de cette résidence
Demander maintenantCalculatrice de versements hypothécaires
- $
- %$
- %
- Capital et intérêts 6 103 $ /mo
- Impôt foncier n/a
- Frais de copropriété n/a

