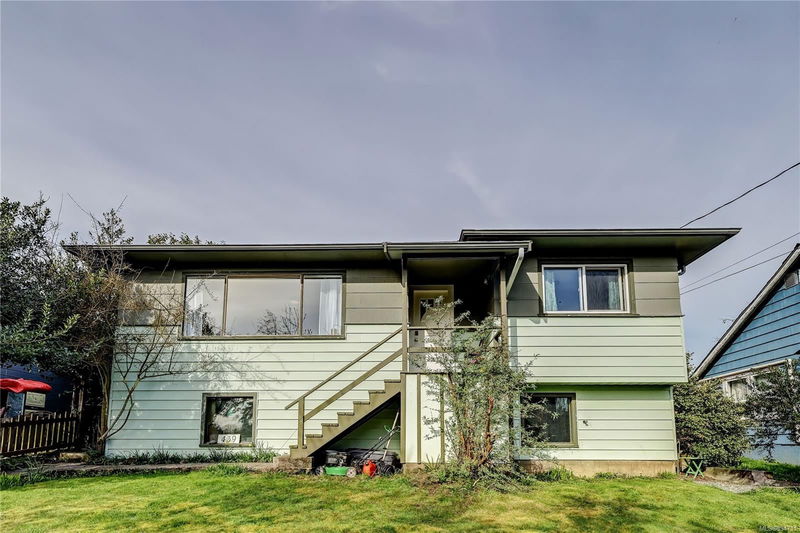Caractéristiques principales
- MLS® #: 994711
- ID de propriété: SIRC2362885
- Type de propriété: Résidentiel, Maison unifamiliale détachée
- Aire habitable: 1 473 pi.ca.
- Grandeur du terrain: 0,14 ac
- Construit en: 1949
- Chambre(s) à coucher: 2+1
- Salle(s) de bain: 2
- Stationnement(s): 4
- Inscrit par:
- Royal LePage Nanaimo Realty (NanIsHwyN)
Description de la propriété
Experience the charm of this inviting 1950s home, where Mount Benson views meet boundless potential! Nestled near VIU, the Aquatic Centre, and recreation, it is a versatile gem perfect for growing families or investors. Enjoy classic cove ceilings, a working fireplace and bright private rooms, including 2 large bedrooms and a third that could be a cozy bedroom or converted back to a formal dining room. There is also a fabulous attic space that makes a great CHILDREN'S play room or perhaps even your own yoga sanctuary. The legal suite on the lower level offers income potential or space for extended family. A spacious, unfinished basement invites your imagination—create a gym, studio or workshop. The sunny, south-facing backyard is terraced with garden space, ideal for relaxing or planting. Plus, laneway access allows for RV parking or future development. With a bright kitchen, gorgeous brick accents and original hardwood, this home is full of warmth, light, and opportunity!
Pièces
- TypeNiveauDimensionsPlancher
- Grenier2ième étage30' 4.1" x 68' 9.2"Autre
- Rangement2ième étage21' 3.9" x 16' 4.8"Autre
- Salle de lavagePrincipal13' 4.6" x 26' 9.6"Autre
- Chambre à coucher principalePrincipal35' 6.3" x 36' 10.9"Autre
- Salle de bainsPrincipal6' 9" x 7' 6"Autre
- Chambre à coucherPrincipal35' 6.3" x 36' 10.9"Autre
- Salle à mangerPrincipal50' 3.5" x 31' 5.1"Autre
- SalonPrincipal50' 3.5" x 33' 10.6"Autre
- CuisinePrincipal27' 10.6" x 49' 2.5"Autre
- CuisineSupérieur23' 9.4" x 50' 3.9"Autre
- BoudoirPrincipal27' 10.6" x 22' 11.5"Autre
- Salle de bainsSupérieur7' 5" x 5' 9.9"Autre
- Pièce de loisirsSupérieur43' 2.5" x 52' 9"Autre
- Bureau à domicileSupérieur23' 2.7" x 34' 5.3"Autre
- Sous-solSupérieur79' 3.5" x 88' 2.9"Autre
- Chambre à coucherSupérieur44' 3.4" x 48' 7.8"Autre
Agents de cette inscription
Demandez plus d’infos
Demandez plus d’infos
Emplacement
439 Hamilton Ave, Nanaimo, British Columbia, V9R 4E7 Canada
Autour de cette propriété
En savoir plus au sujet du quartier et des commodités autour de cette résidence.
Demander de l’information sur le quartier
En savoir plus au sujet du quartier et des commodités autour de cette résidence
Demander maintenantCalculatrice de versements hypothécaires
- $
- %$
- %
- Capital et intérêts 3 169 $ /mo
- Impôt foncier n/a
- Frais de copropriété n/a

