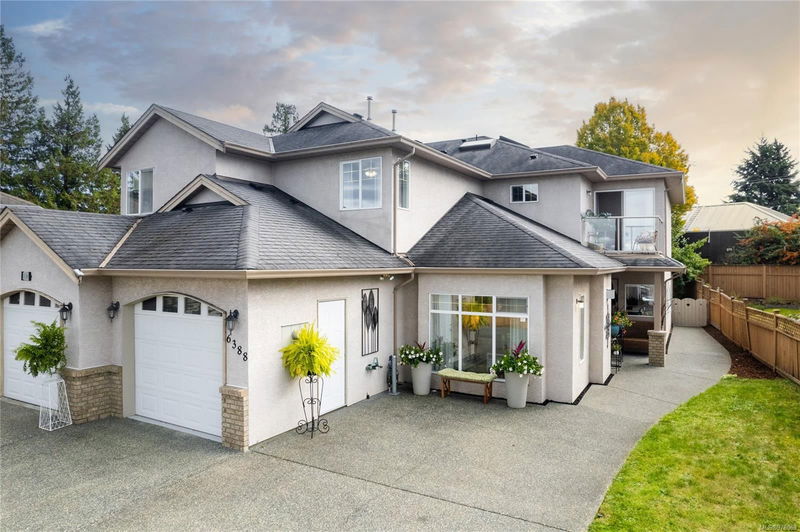Caractéristiques principales
- MLS® #: 978063
- ID de propriété: SIRC2136770
- Type de propriété: Résidentiel, Maison unifamiliale détachée
- Aire habitable: 2 216 pi.ca.
- Grandeur du terrain: 0,14 ac
- Construit en: 1999
- Chambre(s) à coucher: 4
- Salle(s) de bain: 4
- Stationnement(s): 3
- Inscrit par:
- Royal LePage Parksville-Qualicum Beach Realty (PK)
Description de la propriété
WELCOME TO YOUR HOME WITH OCEANVIEWS IN THE BEST NEIGHBOURHOOD! This spacious & highly desired floorplan features a warm & inviting living room, cozy family room & dining area perfect for friends & family gatherings. With 4 generously sized bedrooms, including 2 primary suites, this home has plenty of space for everyone. The 1st primary suite boasts its own private balcony, a serene spot to soak in breathtaking views while sipping your morning coffee. The 2nd primary also with an oceanview has a lrg ensuite & closet space. The convenience of 2 other bedrooms & a full bathroom on each floor, ensures everyone has their own space. Step outside to discover a fully fenced yard that's perfect for hosting summer BBQs or enjoying quiet moments to yourself. This area is ideal for making lasting memories. Located in a prime neighborhood near beautiful beaches, excellent schools, and a variety of local amenities. Don’t let this rare opportunity slip away. Start your new coastal lifestyle!
Pièces
- TypeNiveauDimensionsPlancher
- Ensuite2ième étage0' x 0'Autre
- Chambre à coucher principale2ième étage39' 7.5" x 48' 4.7"Autre
- Ensuite2ième étage0' x 0'Autre
- Salle de bains2ième étage0' x 0'Autre
- Salle de bainsPrincipal0' x 0'Autre
- Chambre à coucher2ième étage38' 3.4" x 34' 8.5"Autre
- Chambre à coucher principale2ième étage36' 7.7" x 41' 9.9"Autre
- Chambre à coucher2ième étage33' 7.5" x 35' 7.8"Autre
- Salle familialePrincipal55' 2.5" x 36' 7.7"Autre
- CuisinePrincipal44' 3.4" x 44' 3.4"Autre
- SalonPrincipal39' 7.5" x 55' 2.5"Autre
- BoudoirPrincipal34' 5.3" x 35' 3.2"Autre
- RangementPrincipal26' 2.9" x 24' 5.8"Autre
- AutrePrincipal36' 10.7" x 78' 2.1"Autre
- EntréePrincipal50' 7" x 51' 8"Autre
- Salle de lavagePrincipal25' 8.2" x 23' 9.4"Autre
Agents de cette inscription
Demandez plus d’infos
Demandez plus d’infos
Emplacement
6388 Lasalle Rd, Nanaimo, British Columbia, V9V 1N6 Canada
Autour de cette propriété
En savoir plus au sujet du quartier et des commodités autour de cette résidence.
Demander de l’information sur le quartier
En savoir plus au sujet du quartier et des commodités autour de cette résidence
Demander maintenantCalculatrice de versements hypothécaires
- $
- %$
- %
- Capital et intérêts 0
- Impôt foncier 0
- Frais de copropriété 0

