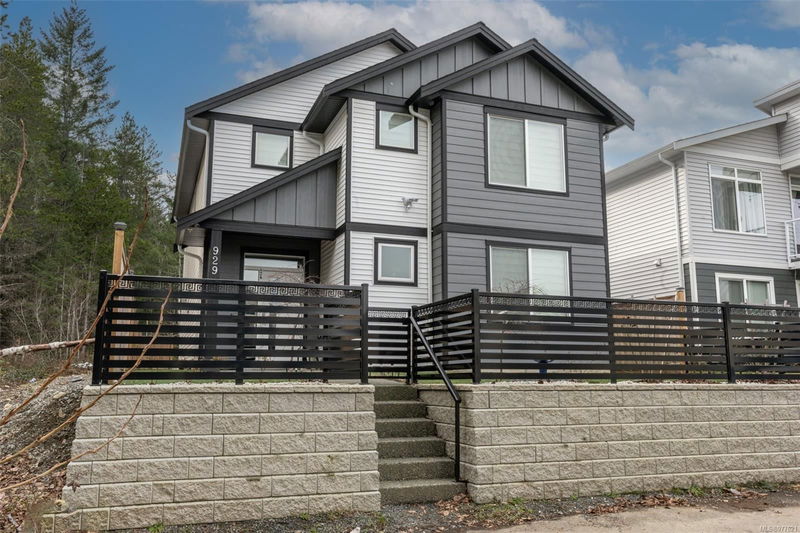Caractéristiques principales
- MLS® #: 977621
- ID de propriété: SIRC2112050
- Type de propriété: Résidentiel, Maison unifamiliale détachée
- Aire habitable: 2 814 pi.ca.
- Grandeur du terrain: 0,10 ac
- Construit en: 2022
- Chambre(s) à coucher: 5
- Salle(s) de bain: 4
- Stationnement(s): 5
- Inscrit par:
- Sutton Group-West Coast Realty (Nan)
Description de la propriété
Exclusive 2 years old, custom-built home is presented in South Nanaimo. Located in new subdivision with laneways and boulevards leading you home, the main floor features an open living, kitchen, and dining plan with 9-foot ceilings. This level also offers an office/den or 4th bdm and a 2-piece bth. The upper floor boasts 3 large bedrooms and a media rm. The primary bdm includes vaulted ceilings, a walk-in closet, and a spacious en-suite bathroom w/ double sinks and a walk-in shower. The home showcases quartz countertops and high-end laminate flooring throughout. The detached 1-bedroom suite above the garage spans over 600 sqft with vaulted ceilings and ample natural light. The beautiful low-maintenance artificial turf with iron fences in the front and two private patios on the 2nd and ground floors enhance the outdoor appeal. This newest subdivision is conveniently close to VIU, recreation centers, and shopping. All measurements are approximate and should be verified if important.
Pièces
- TypeNiveauDimensionsPlancher
- Pièce principalePrincipal17' 6" x 13' 6"Autre
- CuisinePrincipal39' 4.4" x 40' 2.2"Autre
- Salle à mangerPrincipal12' 9.9" x 11' 8"Autre
- Chambre à coucherPrincipal10' 3.9" x 11'Autre
- Chambre à coucher principale2ième étage13' 3.9" x 17' 2"Autre
- Salle de bainsPrincipal0' x 0'Autre
- Chambre à coucher2ième étage10' x 11' 2"Autre
- Ensuite2ième étage0' x 0'Autre
- Média / Divertissement2ième étage12' 8" x 11' 3.9"Autre
- Chambre à coucher2ième étage11' 6" x 10'Autre
- Salle de bains2ième étage0' x 0'Autre
- Salle de bainsAutre0' x 0'Autre
- Chambre à coucherAutre12' 3.9" x 10'Autre
- CuisineAutre10' x 10'Autre
- Séjour / Salle à mangerAutre24' x 11' 8"Autre
Agents de cette inscription
Demandez plus d’infos
Demandez plus d’infos
Emplacement
929 Monga Rd, Nanaimo, British Columbia, V9R 3T4 Canada
Autour de cette propriété
En savoir plus au sujet du quartier et des commodités autour de cette résidence.
Demander de l’information sur le quartier
En savoir plus au sujet du quartier et des commodités autour de cette résidence
Demander maintenantCalculatrice de versements hypothécaires
- $
- %$
- %
- Capital et intérêts 0
- Impôt foncier 0
- Frais de copropriété 0

