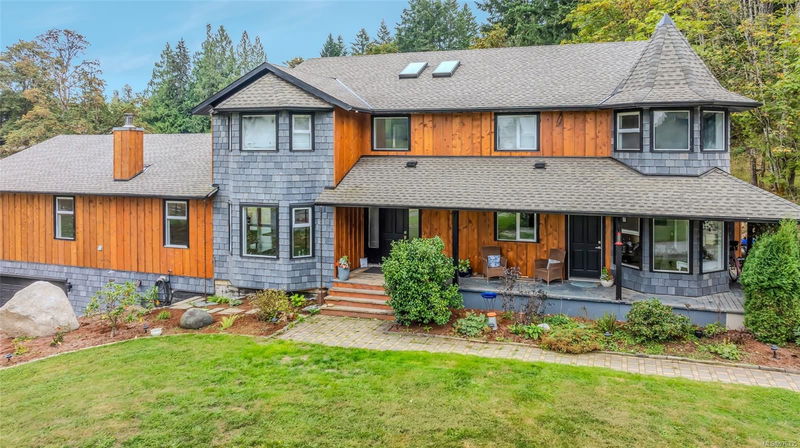Caractéristiques principales
- MLS® #: 976335
- ID de propriété: SIRC2089385
- Type de propriété: Résidentiel, Maison unifamiliale détachée
- Aire habitable: 5 049 pi.ca.
- Grandeur du terrain: 31,57 ac
- Construit en: 1998
- Chambre(s) à coucher: 6
- Salle(s) de bain: 4
- Stationnement(s): 10
- Inscrit par:
- 460 Realty Inc. (NA)
Description de la propriété
Beautifully renovated, spacious custom farmhouse features primary on main floor, with 5 additional bedrooms upstairs. Two laundry rooms, on each level. Home boasts high-end acacia wood flooring throughout and an open-concept layout ideal for entertaining. Perfect for large or multi-generational families. Updates include new roof, siding, and much more. Operational farm with hay fields, fruit, and hazelnut trees spread over 31.5 acres. Even room to grow blueberries on 3+ acres of prime soil. Long driveway leads to private road. The majority of land is level, meadow-like, with a gentle rise to the west. Soil quality is excellent for cultivation and suitable for horses and livestock. Water quality is exceptional from a drilled well yielding over 15 gpm, plus there's an irrigation pond suitable for trout farming. A farmer's dream property, located near schools, shopping, and just 12 minutes from downtown Nanaimo. All farm equipment is included. Verification of details if deemed important.
Pièces
- TypeNiveauDimensionsPlancher
- Salle de bainsPrincipal0' x 0'Autre
- Chambre à coucher2ième étage32' 9.7" x 45' 11.1"Autre
- Salle de bains2ième étage0' x 0'Autre
- Chambre à coucher2ième étage45' 11.1" x 52' 5.9"Autre
- Salle de bains2ième étage0' x 0'Autre
- Chambre à coucher2ième étage39' 4.4" x 39' 4.4"Autre
- BoudoirPrincipal49' 2.5" x 49' 2.5"Autre
- Chambre à coucher2ième étage39' 4.4" x 45' 11.1"Autre
- BoudoirPrincipal39' 4.4" x 42' 7.8"Autre
- Chambre à coucher2ième étage32' 9.7" x 45' 11.1"Autre
- Salle à mangerPrincipal370' 8.8" x 59' 6.6"Autre
- EnsuitePrincipal0' x 0'Autre
- EntréePrincipal49' 2.5" x 49' 2.5"Autre
- SalonPrincipal82' 2.5" x 85' 3.6"Autre
- CuisinePrincipal49' 2.5" x 62' 4"Autre
- Chambre à coucher principalePrincipal45' 11.1" x 52' 5.9"Autre
Agents de cette inscription
Demandez plus d’infos
Demandez plus d’infos
Emplacement
1675 Kelsie Rd, Nanaimo, British Columbia, V9X 1H7 Canada
Autour de cette propriété
En savoir plus au sujet du quartier et des commodités autour de cette résidence.
Demander de l’information sur le quartier
En savoir plus au sujet du quartier et des commodités autour de cette résidence
Demander maintenantCalculatrice de versements hypothécaires
- $
- %$
- %
- Capital et intérêts 0
- Impôt foncier 0
- Frais de copropriété 0

