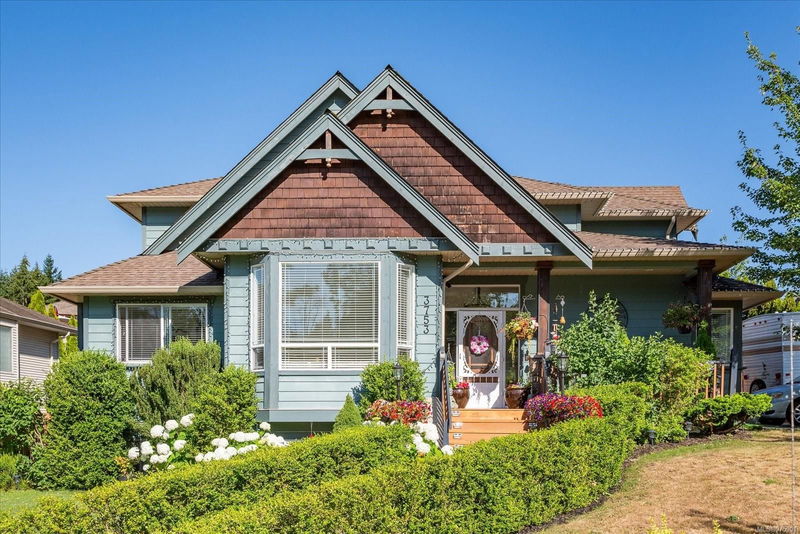Caractéristiques principales
- MLS® #: 975901
- ID de propriété: SIRC2084534
- Type de propriété: Résidentiel, Maison unifamiliale détachée
- Aire habitable: 3 118 pi.ca.
- Grandeur du terrain: 0,19 ac
- Construit en: 2006
- Chambre(s) à coucher: 4+2
- Salle(s) de bain: 4
- Stationnement(s): 4
- Inscrit par:
- RE/MAX of Nanaimo
Description de la propriété
Everything you want for your next home is right here! over 3100 SqFt of living space on an 8074 SqFt corner lot, this beautifully maintained 6-bedroom, 4-bath home is ideal for a large family. The top floor has 3 spacious bedrooms, including a primary bedroom with a large ensuite. Main floor features crown moldings, 6-inch baseboards, 9 ft ceilings, and an open-concept kitchen with 2-year-old appliances, plus a gas fireplace in living and dining room to keep you Warm.
The lower level includes 2 extra bedrooms, which can be added into a legal studio suite, perfect as a mortgage helper. Recent updates include a newer hot water tank (2020). The fully fenced backyard features a hot tub, gazebo, RV parking, and more. Notable features include an irrigation system, central vacuum, natural gas BBQ connection, and ample closet and storage space. Located in a desirable neighborhood with easy access to the Parkway, shopping, and recreation.
Measurements approx; buyer to verify if important.
Pièces
- TypeNiveauDimensionsPlancher
- Salle de bainsSupérieur0' x 0'Autre
- Chambre à coucher2ième étage38' 6.5" x 36' 10.9"Autre
- Chambre à coucher2ième étage52' 9" x 36' 10.7"Autre
- Salle de bainsPrincipal0' x 0'Autre
- Salle de bains2ième étage0' x 0'Autre
- Chambre à coucherPrincipal28' 11.6" x 34' 5.3"Autre
- Salle à mangerPrincipal32' 9.7" x 32' 9.7"Autre
- Ensuite2ième étage8' 9.9" x 10' 11"Autre
- Salle familialePrincipal36' 10.9" x 52' 5.9"Autre
- BoudoirPrincipal24' 10.4" x 34' 8.5"Autre
- Salle de lavagePrincipal22' 11.5" x 24' 10.4"Autre
- Chambre à coucherSupérieur37' 11.9" x 39' 4.4"Autre
- CuisinePrincipal52' 2.7" x 37' 2"Autre
- SalonPrincipal49' 9.2" x 40' 2.2"Autre
- Chambre à coucher principale2ième étage60' 5.1" x 51' 11.2"Autre
- Chambre à coucherSupérieur50' 7" x 30' 4.1"Autre
- Salle à mangerSupérieur47' 6.8" x 44' 10.1"Autre
- CuisineSupérieur37' 2" x 31' 5.1"Autre
- RangementSupérieur20' 9.2" x 18' 10.3"Autre
- SalonSupérieur36' 10.9" x 31' 2"Autre
Agents de cette inscription
Demandez plus d’infos
Demandez plus d’infos
Emplacement
3753 Cavendish Blvd, Nanaimo, British Columbia, V9T 6P7 Canada
Autour de cette propriété
En savoir plus au sujet du quartier et des commodités autour de cette résidence.
Demander de l’information sur le quartier
En savoir plus au sujet du quartier et des commodités autour de cette résidence
Demander maintenantCalculatrice de versements hypothécaires
- $
- %$
- %
- Capital et intérêts 0
- Impôt foncier 0
- Frais de copropriété 0

