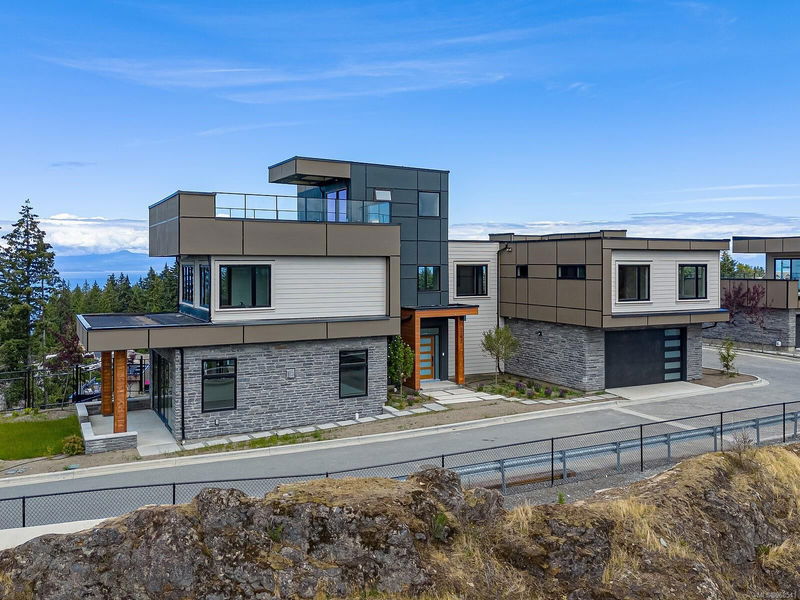Caractéristiques principales
- MLS® #: 968541
- ID de propriété: SIRC2082343
- Type de propriété: Résidentiel, Maison unifamiliale détachée
- Aire habitable: 3 611 pi.ca.
- Construit en: 2024
- Chambre(s) à coucher: 5
- Salle(s) de bain: 4
- Stationnement(s): 5
- Inscrit par:
- Sutton Group-West Coast Realty (Nan)
Description de la propriété
Welcome to your dream home on Vancouver Island! This newly constructed modern masterpiece sits atop a hill, offering 360-degree unblocked views of the ocean and surrounding mountains. Designed with contemporary elegance, this home features a sleek flat roof and a spacious roof deck, perfect for soaking in the breathtaking scenery.The main level entry opens up to an expansive living space, highlighted by a natural gas fireplace that adds warmth and ambiance. The gourmet kitchen boasts waterfall sintered stone countertops and a separate spice kitchen with a gas range, ideal for culinary enthusiasts.With 5 bedrooms and 4 baths, there is ample space for family and guests. The master bedroom ensuite is a true retreat, featuring a standing shower and a standalone bathtub for ultimate relaxation.The low-maintenance yard ensures you can enjoy your time without the hassle of extensive upkeep. It's the perfect blend of modern luxury and natural beauty,providing an unparalleled living experience.
Pièces
- TypeNiveauDimensionsPlancher
- SalonPrincipal67' 3" x 80' 4.5"Autre
- EntréePrincipal29' 6.3" x 24' 7.2"Autre
- CuisinePrincipal36' 10.7" x 39' 4.4"Autre
- CuisinePrincipal45' 11.1" x 52' 5.9"Autre
- VestibulePrincipal36' 10.7" x 26' 2.9"Autre
- Salle à mangerPrincipal65' 7.4" x 36' 10.7"Autre
- Salle de bainsPrincipal0' x 0'Autre
- Salle familiale2ième étage34' 5.3" x 42' 7.8"Autre
- Chambre à coucher principale2ième étage42' 7.8" x 68' 10.7"Autre
- Chambre à coucher2ième étage34' 5.3" x 32' 9.7"Autre
- Boudoir2ième étage34' 5.3" x 42' 7.8"Autre
- Chambre à coucher2ième étage36' 10.7" x 34' 5.3"Autre
- Chambre à coucher2ième étage39' 4.4" x 32' 9.7"Autre
- Chambre à coucher2ième étage41' 1.2" x 32' 9.7"Autre
- Salle de bains2ième étage0' x 0'Autre
- Salle de bains2ième étage0' x 0'Autre
- Pièce bonus3ième étage36' 10.7" x 49' 2.5"Autre
- Ensuite2ième étage0' x 0'Autre
Agents de cette inscription
Demandez plus d’infos
Demandez plus d’infos
Emplacement
5707 Vanderneuk Rd, Nanaimo, British Columbia, V9T 5H3 Canada
Autour de cette propriété
En savoir plus au sujet du quartier et des commodités autour de cette résidence.
Demander de l’information sur le quartier
En savoir plus au sujet du quartier et des commodités autour de cette résidence
Demander maintenantCalculatrice de versements hypothécaires
- $
- %$
- %
- Capital et intérêts 0
- Impôt foncier 0
- Frais de copropriété 0

