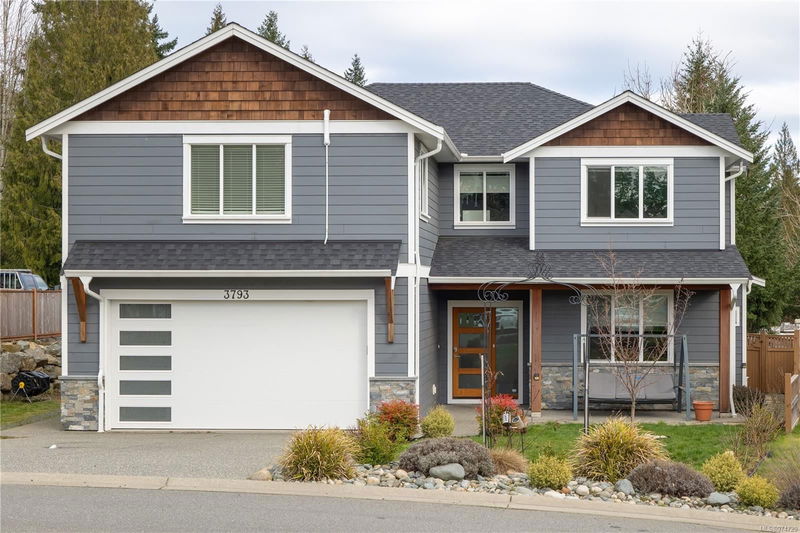Caractéristiques principales
- MLS® #: 974720
- ID de propriété: SIRC2065032
- Type de propriété: Résidentiel, Maison unifamiliale détachée
- Aire habitable: 3 026 pi.ca.
- Grandeur du terrain: 0,15 ac
- Construit en: 2018
- Chambre(s) à coucher: 4
- Salle(s) de bain: 4
- Stationnement(s): 4
- Inscrit par:
- RE/MAX of Nanaimo
Description de la propriété
Nestled in a North Jinglepot neighborhood, enjoy an active lifestyle, convenient amenities & elevated home features. High ceilings & bright spacious rooms welcome you as you step inside. The chef's kitchen with it's large island ties into the open concept great room, perfect for entertaining & family get togethers. Bedrooms on the next floor offer a sense of retreat, with the primary suite enjoying a large walk in closet & spa like ensuite with heated floors. The 1 bedroom suite located separately above the garage ensures privacy while benefitting from rental income. Outside the home is well dressed with a HardiPlank exterior & fully fenced backyard. Ample parking is for available for tenants and all of your toys. Rockridge Park, the Parkway Trail & Anders Doritts Park all within walking distance. Close highway access means that North Nanaimo shopping & amenities are accessible within minutes. Call to view today! All measurements are approximate and should be verified if important.
Pièces
- TypeNiveauDimensionsPlancher
- CuisinePrincipal43' 8.8" x 45' 11.1"Autre
- Salle à mangerPrincipal44' 3.4" x 39' 4.4"Autre
- SalonPrincipal19' x 17'Autre
- EntréePrincipal8' x 7'Autre
- BoudoirPrincipal38' 3.4" x 41' 1.2"Autre
- Salle de bainsPrincipal0' x 0'Autre
- Ensuite2ième étage0' x 0'Autre
- Salle de lavagePrincipal23' 2.7" x 42' 10.9"Autre
- Chambre à coucher principale2ième étage44' 3.4" x 50' 3.9"Autre
- Salle de bains2ième étage0' x 0'Autre
- Chambre à coucher2ième étage33' 4.3" x 41' 9.9"Autre
- Salle de bains2ième étage0' x 0'Autre
- Chambre à coucher2ième étage38' 3.4" x 33' 8.5"Autre
- Chambre à coucher2ième étage34' 2.2" x 34' 8.5"Autre
- Cuisine2ième étage31' 2" x 30' 10.2"Autre
- Salle à manger2ième étage30' 10.2" x 34' 5.3"Autre
- Salle de lavage2ième étage4' x 4'Autre
- Salon2ième étage35' 6.3" x 45' 4.4"Autre
Agents de cette inscription
Demandez plus d’infos
Demandez plus d’infos
Emplacement
3793 Marjorie Way, Nanaimo, British Columbia, V9T 0K3 Canada
Autour de cette propriété
En savoir plus au sujet du quartier et des commodités autour de cette résidence.
Demander de l’information sur le quartier
En savoir plus au sujet du quartier et des commodités autour de cette résidence
Demander maintenantCalculatrice de versements hypothécaires
- $
- %$
- %
- Capital et intérêts 0
- Impôt foncier 0
- Frais de copropriété 0

