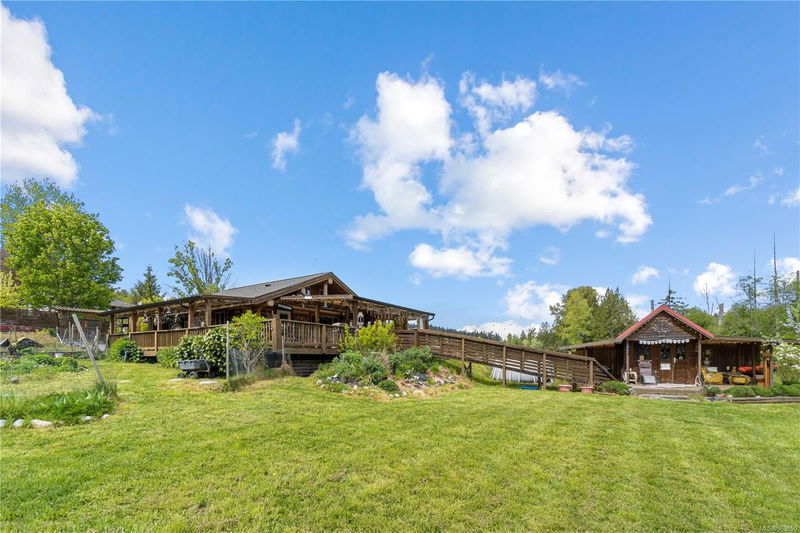Caractéristiques principales
- MLS® #: 963850
- ID de propriété: SIRC1872419
- Type de propriété: Résidentiel, Maison unifamiliale détachée
- Aire habitable: 3 269 pi.ca.
- Grandeur du terrain: 2,08 ac
- Construit en: 1914
- Chambre(s) à coucher: 4+1
- Salle(s) de bain: 4
- Stationnement(s): 10
- Inscrit par:
- eXp Realty
Description de la propriété
This income property provides an opportunity to live affordably in a sought after area. Originally designed for B&Bs, weddings, and farming, you'll find two stunning homes, a beautiful heritage home and a five-year-old Norse Log House with 6 well-maintained outbuildings, three of which are heated, including a private chapel/studio that blends harmoniously with the valley's ambiance. A serene 2.08-acre oasis nestled amidst Extension estate properties, offering a feeling of expansive land while being conveniently close to Nanaimo's airport, buses, and ferries. This property is perfect for a couple or families who value proximity to nature, desire a sustainable income, and cherish the comforts of home. Enjoy abundant fruit, nut trees, healing herbs, and an outdoor kitchen with potential farm status to ensure low taxes. Storage for yard equipment, multiple garages with remote access, and a UV water treatment system for convenience and quality living. All measurements are approximate.
Pièces
- TypeNiveauDimensionsPlancher
- Salle de lavageSupérieur20' 9.2" x 41' 1.2"Autre
- Salle de bainsSupérieur0' x 0'Autre
- RangementAutre35' 7.8" x 49' 9.2"Autre
- Salle de bainsPrincipal0' x 0'Autre
- CuisineSupérieur24' 7.2" x 41' 6.8"Autre
- Chambre à coucherSupérieur39' 4.4" x 40' 8.9"Autre
- AutrePrincipal35' 6.3" x 81' 5.5"Autre
- Chambre à coucherPrincipal32' 9.7" x 33' 4.3"Autre
- Chambre à coucher principalePrincipal37' 5.6" x 37' 11.9"Autre
- EntréePrincipal25' 8.2" x 27' 10.6"Autre
- Séjour / Salle à mangerPrincipal34' 8.5" x 50' 3.5"Autre
- SalonPrincipal35' 7.8" x 37' 11.9"Autre
- Salle de bainsPrincipal0' x 0'Autre
- Séjour / Salle à mangerPrincipal37' 11.9" x 39' 4.4"Autre
- CuisinePrincipal42' 10.9" x 43' 2.5"Autre
- EntréePrincipal18' 10.3" x 55' 2.5"Autre
- Chambre à coucherPrincipal33' 7.5" x 36' 10.9"Autre
- RangementSupérieur22' 11.5" x 44' 3.4"Autre
- CuisinePrincipal16' 8" x 39' 4.4"Autre
- AutreAutre42' 7.8" x 47' 10"Autre
- ServiceSupérieur21' 3.9" x 41' 6.8"Autre
- RangementSupérieur20' 9.2" x 21' 10.5"Autre
- AutreAutre31' 8.7" x 42' 10.9"Autre
- Salle de bainsAutre0' x 0'Autre
- AutreAutre37' 11.9" x 42' 7.8"Autre
- AutreAutre29' 6.3" x 38' 3.4"Autre
- AutreAutre29' 9.4" x 37' 11.9"Autre
- AtelierAutre59' 3.8" x 86' 1.4"Autre
- LoftAutre39' 11.1" x 44' 3.4"Autre
- AutreAutre37' 2" x 38' 9.7"Autre
- AutreAutre14' 2.4" x 40' 2.2"Autre
- AutreAutre40' 2.2" x 77' 4.3"Autre
- AutreAutre36' 7.7" x 63' 8.5"Autre
- AutreAutre35' 3.2" x 51' 1.3"Autre
- AtelierAutre46' 5.8" x 48' 7.8"Autre
- AutreAutre35' 7.8" x 63' 8.5"Autre
- AutreAutre28' 5.3" x 37' 11.9"Autre
- RangementAutre15' 10.1" x 64' 2.8"Autre
- AutreAutre33' 7.5" x 38' 3.4"Autre
Agents de cette inscription
Demandez plus d’infos
Demandez plus d’infos
Emplacement
1280 Scotchtown Rd, Nanaimo, British Columbia, V9X 1S1 Canada
Autour de cette propriété
En savoir plus au sujet du quartier et des commodités autour de cette résidence.
Demander de l’information sur le quartier
En savoir plus au sujet du quartier et des commodités autour de cette résidence
Demander maintenantCalculatrice de versements hypothécaires
- $
- %$
- %
- Capital et intérêts 0
- Impôt foncier 0
- Frais de copropriété 0

