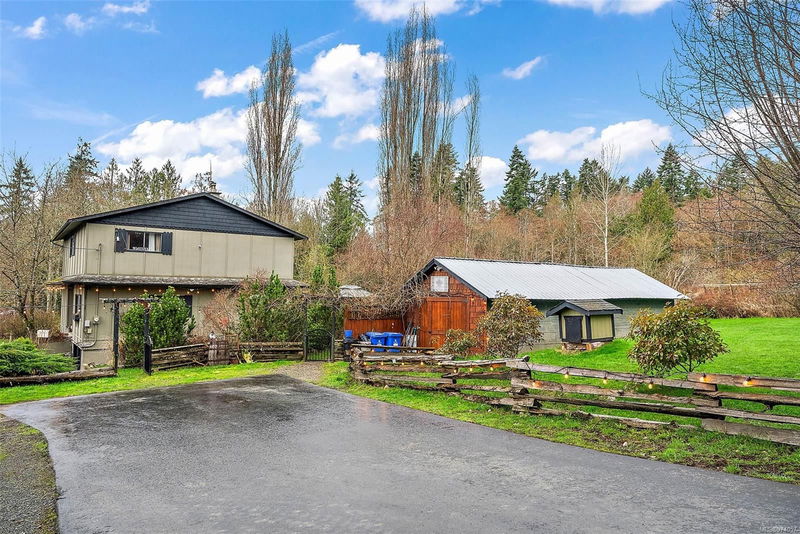Caractéristiques principales
- MLS® #: 974057
- ID de propriété: SIRC2042056
- Type de propriété: Résidentiel, Maison unifamiliale détachée
- Aire habitable: 3 549 pi.ca.
- Grandeur du terrain: 2,45 ac
- Construit en: 1944
- Chambre(s) à coucher: 8+1
- Salle(s) de bain: 5
- Stationnement(s): 15
- Inscrit par:
- Coldwell Banker Oceanside Real Estate
Description de la propriété
Discover the natural beauty of this stunning property! TWO houses, each with its own kitchen, laundry & septic system, provide privacy & versatility. The 2nd home is a lucrative opportunity for business or rental income. A gated driveway opens to an acreage with a beautiful orchard & year-round greenhouse. Nature lovers will revel in the abundance of wildlife in this serene setting. Park with ease, space for 10-15 cars, an RV pad & large paved area. Bonus post and beam shop with 40 amp service, ideal for any hobbyist or entrepreneur. Stay cozy with the included dry wood shed.
Centrally located, just 24 mins from Langford & 20 mins from Duncan. Property is close to world-renowned private schools & within walking distance is the Mill Bay shopping centre, beaches & the country market. This rare gem offers a lifestyle of comfort, convenience, and endless possibilities!
Pièces
- TypeNiveauDimensionsPlancher
- Salle de bainsSupérieur0' x 0'Autre
- Chambre à coucher2ième étage32' 6.5" x 31' 8.7"Autre
- Salle de bains2ième étage0' x 0'Autre
- Salle de bainsPrincipal0' x 0'Autre
- Salle de bains2ième étage0' x 0'Autre
- Chambre à coucher principale2ième étage42' 7.8" x 45' 11.1"Autre
- Chambre à coucher2ième étage29' 3.1" x 40' 8.9"Autre
- Chambre à coucher2ième étage43' 8.8" x 40' 8.9"Autre
- Salle à mangerPrincipal30' 10.2" x 31' 2"Autre
- SalonPrincipal44' 6.6" x 54' 1.6"Autre
- CuisinePrincipal33' 7.5" x 65' 10.5"Autre
- Salle à mangerPrincipal30' 10.2" x 31' 2"Autre
- Chambre à coucherPrincipal33' 4.3" x 44' 6.6"Autre
- Bureau à domicile2ième étage18' 7.2" x 37' 5.6"Autre
- SalonSupérieur30' 4.1" x 42' 10.9"Autre
- Chambre à coucherSupérieur32' 6.5" x 42' 10.9"Autre
- RangementSupérieur28' 11.6" x 39' 7.5"Autre
- RangementSupérieur17' 9.3" x 30' 10.8"Autre
- AtelierSupérieur46' 5.8" x 72' 8.8"Autre
- AutreAutre45' 4.4" x 61' 6.1"Autre
- SalonAutre45' 4.4" x 60' 11.4"Autre
- Salle à mangerAutre39' 4.4" x 40' 2.2"Autre
- CuisineAutre39' 4.4" x 39' 11.1"Autre
- EntréeAutre33' 8.5" x 63' 1.8"Autre
- Salle de bainsPrincipal0' x 0'Autre
- Chambre à coucherAutre30' 10.8" x 39' 1.2"Autre
- Chambre à coucherAutre39' 1.2" x 49' 9.2"Autre
- Salle de lavageAutre20' 6" x 26' 2.9"Autre
Agents de cette inscription
Demandez plus d’infos
Demandez plus d’infos
Emplacement
2940 Horton Rd, Mill Bay, British Columbia, V0R 2P3 Canada
Autour de cette propriété
En savoir plus au sujet du quartier et des commodités autour de cette résidence.
Demander de l’information sur le quartier
En savoir plus au sujet du quartier et des commodités autour de cette résidence
Demander maintenantCalculatrice de versements hypothécaires
- $
- %$
- %
- Capital et intérêts 0
- Impôt foncier 0
- Frais de copropriété 0

