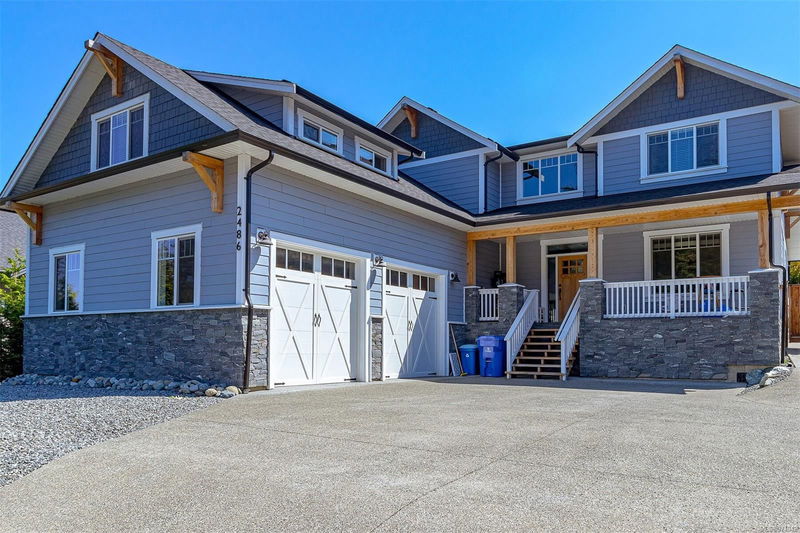Caractéristiques principales
- MLS® #: 971042
- ID de propriété: SIRC2011868
- Type de propriété: Résidentiel, Condo
- Aire habitable: 3 044 pi.ca.
- Grandeur du terrain: 0,33 ac
- Construit en: 2019
- Chambre(s) à coucher: 4
- Salle(s) de bain: 3
- Stationnement(s): 5
- Inscrit par:
- Pemberton Holmes - Cloverdale
Description de la propriété
This 3000+ SF, 4 bedrm family home is guaranteed to impress the fussiest buyer. Like new inside & out, the main level features a chef’s kitchen open to a dining/living room combo flooded with natural light all day. Kitchen offers island, gas range, walk-in pantry with chest-freezer, extra tall cabinets, and custom vent hood. The living room is bathed in natural light & highlighted by a gas fireplace. Primary bedrm features a cathedral ceiling, 5-pc ensuite & extra large walk-in closet with built-ins & makeup table. Ensuite with walk-in shower and stand-alone tub. Quartz counters, huge rec/bonus room, heat pump, hot water on demand, over-height heated garage (wired for EV), roughed-in central vac. Large patio in backyard, irrigation system in both front and rear yards, shed with electricity and water, flat grassy area with TONS of space to play, fruit trees, veggie gardens and a levelled out area ready for a hot tub! Easy Victoria commute, close to shopping, recreation, marina & ocean.
Pièces
- TypeNiveauDimensionsPlancher
- Salle de lavagePrincipal7' 5" x 7' 3.9"Autre
- Salle de bainsPrincipal0' x 0'Autre
- Chambre à coucherPrincipal10' 8" x 10' 6.9"Autre
- Salle à mangerPrincipal13' 9" x 12' 2"Autre
- AutrePrincipal25' 9.6" x 23' 11"Autre
- Salle de loisirs2ième étage13' x 18' 5"Autre
- Chambre à coucher2ième étage13' 9.9" x 13'Autre
- Chambre à coucher2ième étage11' 9" x 13'Autre
- Chambre à coucher principale2ième étage14' 2" x 14' 11"Autre
- Salle de bains2ième étage0' x 0'Autre
- Penderie (Walk-in)2ième étage16' 6" x 5' 8"Autre
- SalonPrincipal15' 3.9" x 16' 9.6"Autre
- Pièce bonus2ième étage11' 8" x 23' 2"Autre
- CuisinePrincipal13' 6.9" x 14' 9.9"Autre
- Ensuite2ième étage0' x 0'Autre
Agents de cette inscription
Demandez plus d’infos
Demandez plus d’infos
Emplacement
2486 Blairgowrie Rd, Mill Bay, British Columbia, V0R 2P1 Canada
Autour de cette propriété
En savoir plus au sujet du quartier et des commodités autour de cette résidence.
Demander de l’information sur le quartier
En savoir plus au sujet du quartier et des commodités autour de cette résidence
Demander maintenantCalculatrice de versements hypothécaires
- $
- %$
- %
- Capital et intérêts 0
- Impôt foncier 0
- Frais de copropriété 0

