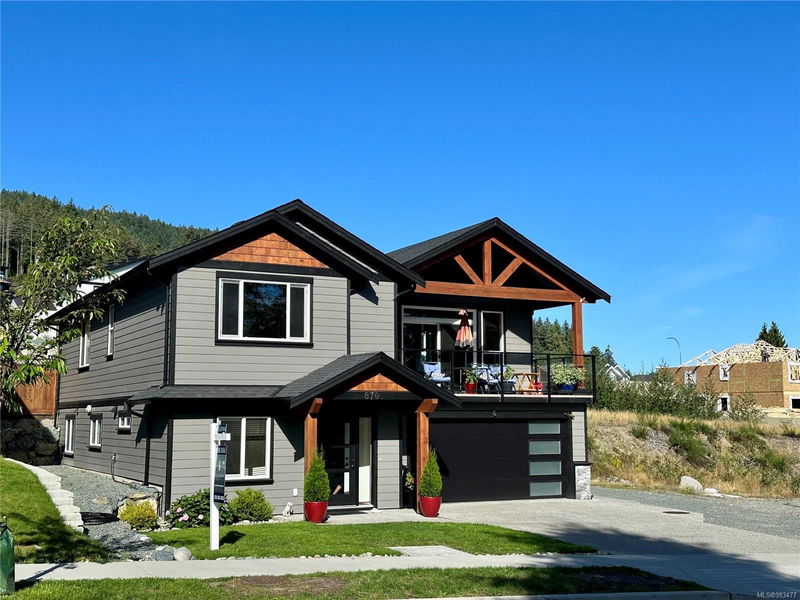Caractéristiques principales
- MLS® #: 983477
- ID de propriété: SIRC2225424
- Type de propriété: Résidentiel, Maison unifamiliale détachée
- Aire habitable: 2 965 pi.ca.
- Grandeur du terrain: 0,17 ac
- Construit en: 2022
- Chambre(s) à coucher: 3+1
- Salle(s) de bain: 4
- Stationnement(s): 6
- Inscrit par:
- eXp Realty
Description de la propriété
Indulge in this almost-new 4-bedroom plus den ocean-view masterpiece. Meticulously designed, this residence offers a thoughtfully curated floor plan with a the legal one-bedroom suite, offering incredible potential for future income generation.
The main floor exudes sophistication, with an open-concept chef’s kitchen that seamlessly connects to the beautifully landscaped backyard, a refined dining area, and a breathtaking great room adorned with soaring vaulted ceilings. The primary suite is a serene retreat, boasting a 4-piece ensuite, a walk-in closet, and a private balcony showcasing ocean views.
On the lower level, you’ll find a versatile office space, an additional 4-piece bathroom, and a stylish media room perfect for entertaining or unwinding. Every detail reflects the essence of West Coast luxury, from the striking Hardi board siding to the artisan cedar beam accents.
This exceptional property comes with the peace of mind provided by a New Home Warranty.
Pièces
- TypeNiveauDimensionsPlancher
- EnsuitePrincipal0' x 0'Autre
- Pièce principalePrincipal52' 5.9" x 62' 4"Autre
- Salle à mangerPrincipal26' 2.9" x 45' 11.1"Autre
- CuisinePrincipal39' 4.4" x 45' 11.1"Autre
- Chambre à coucher principalePrincipal42' 7.8" x 55' 9.2"Autre
- Chambre à coucherPrincipal32' 9.7" x 36' 10.7"Autre
- Chambre à coucherPrincipal32' 9.7" x 36' 10.7"Autre
- Salle de bainsPrincipal0' x 0'Autre
- Penderie (Walk-in)Principal16' 4.8" x 32' 9.7"Autre
- BoudoirSupérieur19' 8.2" x 32' 9.7"Autre
- EntréeSupérieur22' 11.5" x 39' 4.4"Autre
- Média / DivertissementSupérieur42' 7.8" x 55' 9.2"Autre
- Salle de bainsSupérieur0' x 0'Autre
- CuisineSupérieur29' 6.3" x 52' 5.9"Autre
- SalonSupérieur45' 11.1" x 52' 5.9"Autre
- Chambre à coucherSupérieur36' 10.7" x 42' 7.8"Autre
- Salle de bainsSupérieur0' x 0'Autre
- Salle de lavageSupérieur13' 1.4" x 19' 8.2"Autre
- Salle de lavagePrincipal19' 8.2" x 22' 11.5"Autre
- BalconPrincipal29' 6.3" x 65' 7.4"Autre
- AutreSupérieur62' 4" x 65' 7.4"Autre
Agents de cette inscription
Demandez plus d’infos
Demandez plus d’infos
Emplacement
870 Russell Rd, Ladysmith, British Columbia, V9G 1W4 Canada
Autour de cette propriété
En savoir plus au sujet du quartier et des commodités autour de cette résidence.
Demander de l’information sur le quartier
En savoir plus au sujet du quartier et des commodités autour de cette résidence
Demander maintenantCalculatrice de versements hypothécaires
- $
- %$
- %
- Capital et intérêts 0
- Impôt foncier 0
- Frais de copropriété 0

