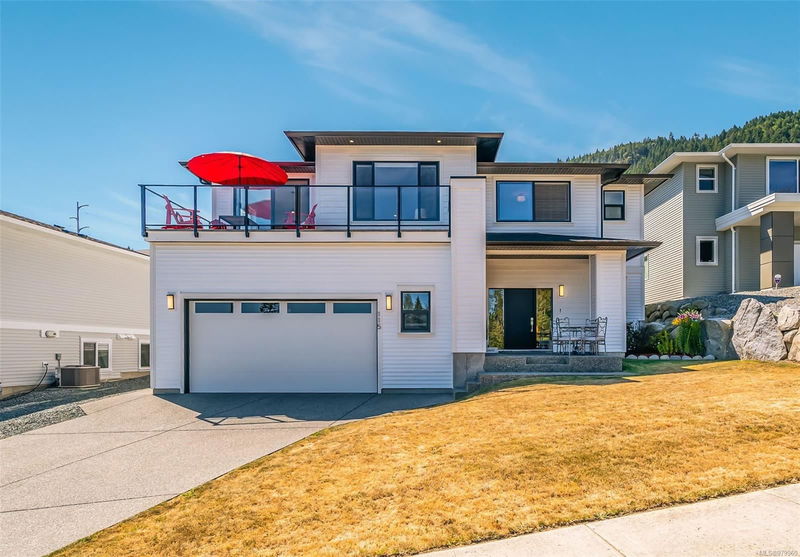Caractéristiques principales
- MLS® #: 979960
- ID de propriété: SIRC2152814
- Type de propriété: Résidentiel, Maison unifamiliale détachée
- Aire habitable: 2 880 pi.ca.
- Grandeur du terrain: 0,16 ac
- Construit en: 2021
- Chambre(s) à coucher: 3+2
- Salle(s) de bain: 4
- Stationnement(s): 2
- Inscrit par:
- eXp Realty
Description de la propriété
This modern residence at Holland Creek, Ladysmith embodies attention to detail, comfort, and elegance. The main floor offers an open-concept design with a well-appointed kitchen, spacious great room, and three bedrooms, showcasing ocean and mountain views. The primary suite includes a luxurious 4-piece ensuite with a tiled walk-in shower for added comfort. The front deck allows for seamless indoor/outdoor living, while the lower level features a 1-bedroom legal suite for extra convenience or rental income. A rough-in for a heat pump and Navien is already in place, ensuring easy installation in the future to improve comfort and energy efficiency. Purchasing a nearly new, quality-built Creative Concepts Construction dwelling includes the peace of mind of a new home warranty, all while being situated in a prime location with easy access to nature and town amenities. Measurements are approximate, please verify if important. Don't miss out on this beautiful home and book your viewing today!
Pièces
- TypeNiveauDimensionsPlancher
- Chambre à coucherSupérieur10' x 10'Autre
- Salle de lavageSupérieur8' x 5' 8"Autre
- AutreSupérieur20' 8" x 20'Autre
- Salle de bainsSupérieur0' x 0'Autre
- EntréeSupérieur10' x 10' 2"Autre
- SalonSupérieur12' 9" x 11' 3.9"Autre
- CuisineSupérieur12' 9" x 9' 3"Autre
- Salle de bainsSupérieur0' x 0'Autre
- Chambre à coucherSupérieur10' 9" x 10' 6"Autre
- SalonPrincipal13' 5" x 14' 3.9"Autre
- Salle à mangerPrincipal13' 11" x 11' 9.9"Autre
- CuisinePrincipal13' 9.6" x 8' 8"Autre
- AutrePrincipal5' x 7' 9"Autre
- Chambre à coucherPrincipal11' x 9' 6.9"Autre
- Salle de bainsPrincipal0' x 0'Autre
- Chambre à coucherPrincipal12' 6" x 10'Autre
- Chambre à coucher principalePrincipal14' x 13' 9.6"Autre
- Penderie (Walk-in)Principal6' 5" x 5' 6.9"Autre
- EnsuitePrincipal0' x 0'Autre
- Penderie (Walk-in)Principal4' 11" x 9' 3.9"Autre
Agents de cette inscription
Demandez plus d’infos
Demandez plus d’infos
Emplacement
115 Ray Knight Dr, Ladysmith, British Columbia, V9G 0B8 Canada
Autour de cette propriété
En savoir plus au sujet du quartier et des commodités autour de cette résidence.
Demander de l’information sur le quartier
En savoir plus au sujet du quartier et des commodités autour de cette résidence
Demander maintenantCalculatrice de versements hypothécaires
- $
- %$
- %
- Capital et intérêts 0
- Impôt foncier 0
- Frais de copropriété 0

