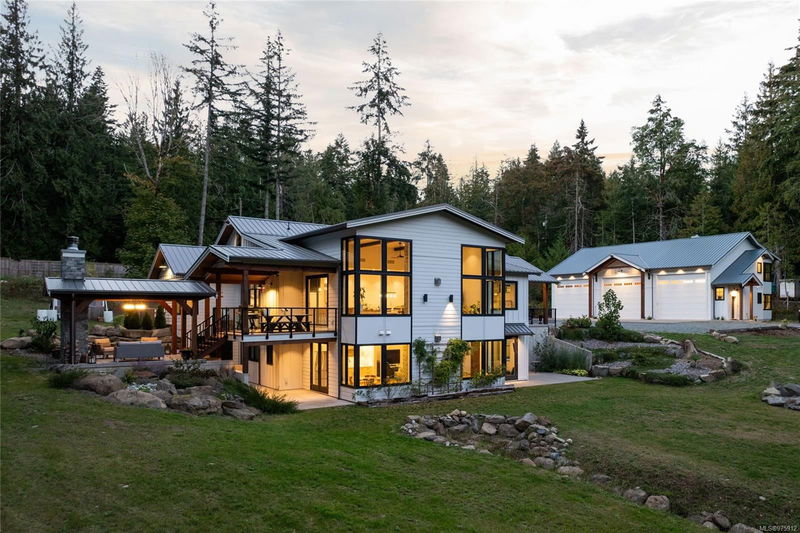Caractéristiques principales
- MLS® #: 975912
- ID de propriété: SIRC2093763
- Type de propriété: Résidentiel, Maison unifamiliale détachée
- Aire habitable: 4 839 pi.ca.
- Grandeur du terrain: 5,04 ac
- Construit en: 2021
- Chambre(s) à coucher: 2+2
- Salle(s) de bain: 6
- Stationnement(s): 10
- Inscrit par:
- RE/MAX Generation (CH)
Description de la propriété
Experience ultimate privacy and luxury in this 2021-built estate, nestled on 5 acres of forested land. This stunning home showcases an open-concept design with 14-foot ceilings in the living room and floor-to-ceiling windows. The gourmet kitchen features dual islands, a 6-burner gas stove, double refrigerators, and a butler’s pantry—The primary suite offers a spa-like bathroom with a soaker tub and double rain shower. Main-level living includes an executive office with built-in cabinetry and a flexible spare room. Downstairs, enjoy two additional bedrooms with ensuites, a TV lounge, kitchenette, and gym. Step outside to the covered deck with a wood-burning fireplace, or make use of the massive 40x60 shop with 14-foot 3-bay garage doors, perfect for cars, boats, or projects. Above the shop is an extra living space with a kitchenette and full bath. Located just 10 minutes from the airport and 20 minutes from the ferries, this home perfectly balances seclusion and convenience.
Pièces
- TypeNiveauDimensionsPlancher
- Salle de bainsPrincipal0' x 0'Autre
- Chambre à coucherPrincipal36' 10.7" x 36' 10.7"Autre
- Chambre à coucher principalePrincipal32' 9.7" x 42' 7.8"Autre
- CuisinePrincipal49' 2.5" x 62' 4"Autre
- SalonPrincipal59' 6.6" x 88' 6.9"Autre
- EntréePrincipal26' 2.9" x 49' 2.5"Autre
- Bureau à domicilePrincipal36' 10.7" x 39' 4.4"Autre
- Salle de lavagePrincipal26' 2.9" x 42' 7.8"Autre
- Salle de bainsSupérieur0' x 0'Autre
- Chambre à coucherSupérieur39' 4.4" x 49' 2.5"Autre
- Salle de bainsSupérieur0' x 0'Autre
- SalonSupérieur59' 6.6" x 88' 6.9"Autre
- Salle de sportSupérieur39' 4.4" x 37' 8.7"Autre
- Chambre à coucherSupérieur29' 6.3" x 32' 9.7"Autre
- Salle familialeSupérieur59' 6.6" x 88' 6.9"Autre
- EnsuitePrincipal0' x 0'Autre
- ServiceSupérieur36' 10.7" x 68' 10.7"Autre
- AutreSupérieur49' 2.5" x 59' 6.6"Autre
- RangementSupérieur42' 7.8" x 59' 6.6"Autre
- AutreAutre127' 11.4" x 127' 11.4"Autre
- Salle de bainsAutre0' x 0'Autre
- AtelierAutre62' 4" x 127' 11.4"Autre
- Salle de bainsAutre0' x 0'Autre
- SalonAutre42' 7.8" x 65' 7.4"Autre
- CuisineAutre22' 11.5" x 29' 6.3"Autre
- Salle à mangerPrincipal36' 10.7" x 36' 10.7"Autre
- CuisineSupérieur19' 8.2" x 32' 9.7"Autre
Agents de cette inscription
Demandez plus d’infos
Demandez plus d’infos
Emplacement
4962 Aho Rd, Ladysmith, British Columbia, V9G 2B8 Canada
Autour de cette propriété
En savoir plus au sujet du quartier et des commodités autour de cette résidence.
Demander de l’information sur le quartier
En savoir plus au sujet du quartier et des commodités autour de cette résidence
Demander maintenantCalculatrice de versements hypothécaires
- $
- %$
- %
- Capital et intérêts 0
- Impôt foncier 0
- Frais de copropriété 0

