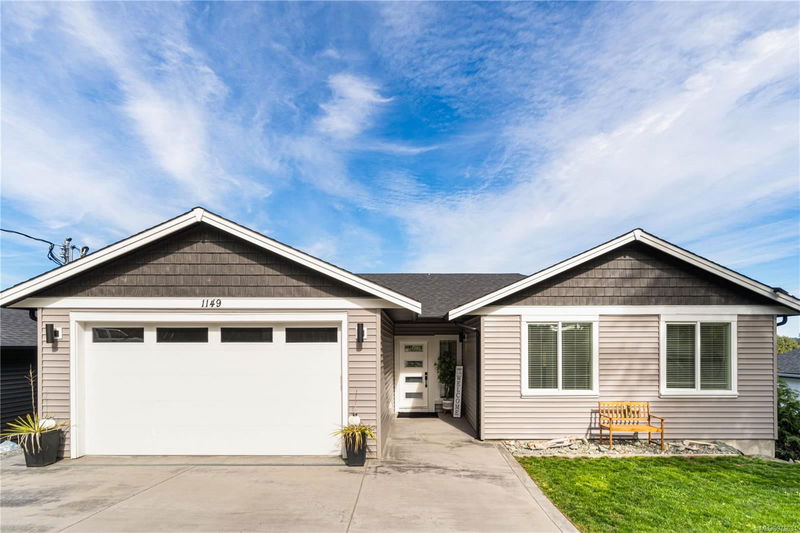Caractéristiques principales
- MLS® #: 976634
- ID de propriété: SIRC2093728
- Type de propriété: Résidentiel, Maison unifamiliale détachée
- Aire habitable: 2 596 pi.ca.
- Grandeur du terrain: 0,19 ac
- Construit en: 2021
- Chambre(s) à coucher: 3+2
- Salle(s) de bain: 3
- Stationnement(s): 6
- Inscrit par:
- RE/MAX of Nanaimo
Description de la propriété
Here is a fantastic opportunity for someone looking for a move in ready home with a 2 bedroom suite that comes with a long term tenant in place that would love to stay. This modern level entry home is just over 2 years old and features 3 bedrooms on the main, a large family room downstairs with access to the fully fenced level back yard. The open concept kitchen and living room with access to the upper deck is full of natural light. Stainless steel appliances and custom concrete counter tops, highlight the well appointed kitchen. You will appreciate the year round comfort and low heating/cooling costs with an energy efficient heat pump. The yard is completely landscaped which includes designated off street parking for the tenant and a huge driveway for guests. This home affords great value and is a must view to see all that it offers!! All measurements are approximate and data should be verified if important.
Pièces
- TypeNiveauDimensionsPlancher
- Salle à mangerPrincipal22' 11.5" x 24' 4.1"Autre
- SalonPrincipal46' 2.3" x 54' 8.2"Autre
- Salle de lavagePrincipal17' 9.3" x 22' 11.5"Autre
- Chambre à coucher principalePrincipal39' 1.2" x 42' 7.8"Autre
- CuisinePrincipal37' 8.7" x 41' 3.2"Autre
- Chambre à coucherPrincipal32' 9.7" x 36' 10.7"Autre
- Chambre à coucherPrincipal31' 8.7" x 35' 9.9"Autre
- EnsuitePrincipal0' x 0'Autre
- Penderie (Walk-in)Principal16' 4.8" x 25' 11.8"Autre
- EntréePrincipal16' 1.7" x 22' 11.5"Autre
- Salle de bainsPrincipal0' x 0'Autre
- Salle familialeSupérieur47' 10" x 62' 4"Autre
- SalonSupérieur44' 3.4" x 61' 9.3"Autre
- Chambre à coucherSupérieur31' 11.8" x 36' 10.9"Autre
- Chambre à coucherSupérieur30' 10.2" x 34' 8.5"Autre
- CuisineSupérieur26' 9.6" x 44' 6.6"Autre
- Salle de lavageSupérieur17' 2.6" x 24' 5.8"Autre
- Salle de bainsSupérieur0' x 0'Autre
Agents de cette inscription
Demandez plus d’infos
Demandez plus d’infos
Emplacement
1149 2nd Ave, Ladysmith, British Columbia, V9G 1J5 Canada
Autour de cette propriété
En savoir plus au sujet du quartier et des commodités autour de cette résidence.
Demander de l’information sur le quartier
En savoir plus au sujet du quartier et des commodités autour de cette résidence
Demander maintenantCalculatrice de versements hypothécaires
- $
- %$
- %
- Capital et intérêts 0
- Impôt foncier 0
- Frais de copropriété 0

