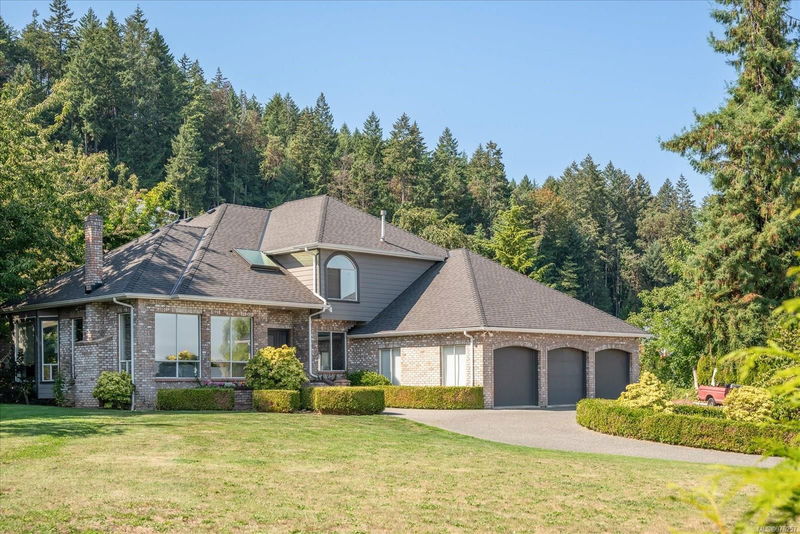Caractéristiques principales
- MLS® #: 976257
- ID de propriété: SIRC2089403
- Type de propriété: Résidentiel, Maison unifamiliale détachée
- Aire habitable: 2 688 pi.ca.
- Grandeur du terrain: 0,62 ac
- Construit en: 1991
- Chambre(s) à coucher: 3
- Salle(s) de bain: 3
- Stationnement(s): 8
- Inscrit par:
- Royal LePage Nanaimo Realty LD
Description de la propriété
Presenting an exceptional 2,700sq ft residence in the charming town of Ladysmith, BC. This meticulously maintained home seamlessly blends comfort and potential, situated on a generous .62-acre lot with ocean views. Designed with family living in mind, the home features 3 spacious bedrooms, a versatile den, and 3 well-appointed bathrooms. Two natural gas fireplaces add warmth and ambiance, while modern updates, including a newer roof, ensure lasting peace of mind. The gourmet kitchen, equipped with stainless steel appliances, is a culinary enthusiast's dream. Outdoor living is enhanced by a serene patio, and the property is further complemented by a detached garage/shop and a storage shed. With potential for subdivision (buyers to verify), this prime Ladysmith location offers close proximity to amenities, parks, and the beautiful coastline. This property is a rare opportunity, offering both a spacious, well-maintained home in one of the Island’s most desirable communities.
Pièces
- TypeNiveauDimensionsPlancher
- AutrePrincipal38' 9.9" x 23' 9"Autre
- Salle de bainsPrincipal5' x 6' 3.9"Autre
- Salle à mangerPrincipal14' 9.6" x 13' 3.9"Autre
- Salle à mangerPrincipal12' 6" x 13' 9"Autre
- BoudoirPrincipal11' 9.6" x 11' 11"Autre
- CuisinePrincipal13' 9" x 14' 3"Autre
- Salle familialePrincipal15' 3.9" x 14' 6.9"Autre
- EntréePrincipal7' x 6' 5"Autre
- AutrePrincipal21' 6.9" x 21' 9"Autre
- Salle de lavagePrincipal6' x 13' 9.9"Autre
- RangementPrincipal9' 11" x 9' 9"Autre
- RangementPrincipal9' 11" x 7' 5"Autre
- ServicePrincipal9' 8" x 3' 8"Autre
- SalonPrincipal17' 2" x 17' 9.6"Autre
- Chambre à coucher2ième étage11' 3.9" x 12' 5"Autre
- Ensuite2ième étage15' 5" x 12' 6.9"Autre
- Salle de bains2ième étage11' 3" x 5' 9"Autre
- Chambre à coucher2ième étage10' 9.9" x 11' 8"Autre
- Chambre à coucher principale2ième étage14' 6" x 15' 9.6"Autre
- Penderie (Walk-in)2ième étage7' 8" x 6' 3"Autre
Agents de cette inscription
Demandez plus d’infos
Demandez plus d’infos
Emplacement
760 Craig Rd, Ladysmith, British Columbia, V9G 1W1 Canada
Autour de cette propriété
En savoir plus au sujet du quartier et des commodités autour de cette résidence.
Demander de l’information sur le quartier
En savoir plus au sujet du quartier et des commodités autour de cette résidence
Demander maintenantCalculatrice de versements hypothécaires
- $
- %$
- %
- Capital et intérêts 0
- Impôt foncier 0
- Frais de copropriété 0

