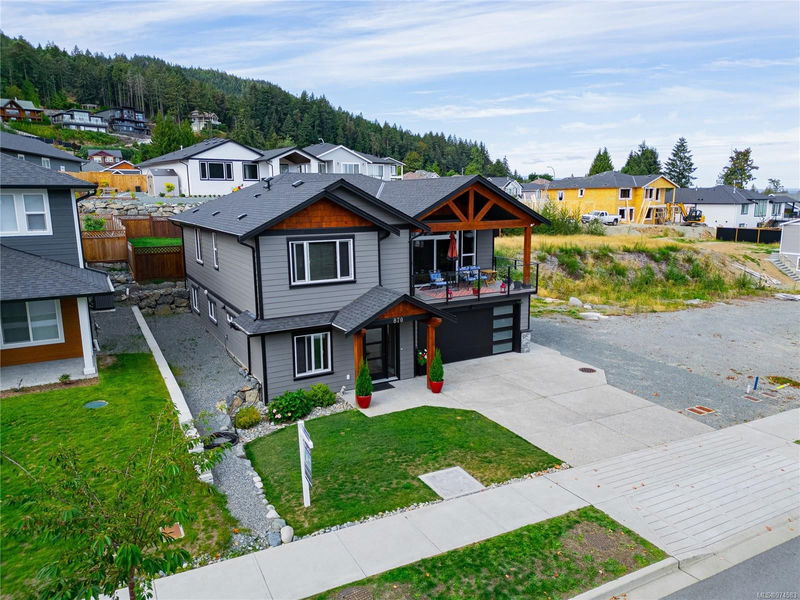Caractéristiques principales
- MLS® #: 974583
- ID de propriété: SIRC2048908
- Type de propriété: Résidentiel, Maison unifamiliale détachée
- Aire habitable: 2 965 pi.ca.
- Grandeur du terrain: 0,17 ac
- Construit en: 2023
- Chambre(s) à coucher: 3+1
- Salle(s) de bain: 4
- Stationnement(s): 6
- Inscrit par:
- eXp Realty
Description de la propriété
Reduced to just $1,049,000- Discover this stunning almost new 4-bedroom plus den Ocean View home, crafted by Owen Gardiner Construction Ltd. Designed with quality and functionality in mind, this residence features a fantastic floor plan tailored to suit various needs. A legal one bed/one bath occupied suite with generating income is a huge bonus.
The main floor boasts an open-concept kitchen with easy backyard access, a dining area, and a great room with soaring vaulted ceilings. The primary bedroom is generously sized, complete with a 4-piece ensuite and a walk-in closet and balcony with Ocean Views.
Downstairs, you'll find a versatile office, another 4-piece bathroom, and media room. The home showcases West Coast charm with its Hardi board siding, elegant cedar beam accents and views.
The expansive backyard and front is fully landscaped and situated in a welcoming family-friendly neighborhood. This exciting home is also covered under New Home Warranty.
Pièces
- TypeNiveauDimensionsPlancher
- CuisinePrincipal39' 4.4" x 45' 11.1"Autre
- Pièce principalePrincipal52' 5.9" x 62' 4"Autre
- Salle à mangerPrincipal26' 2.9" x 45' 11.1"Autre
- Chambre à coucher principalePrincipal42' 7.8" x 55' 9.2"Autre
- Chambre à coucherPrincipal32' 9.7" x 36' 10.7"Autre
- Salle de bainsPrincipal0' x 0'Autre
- EnsuitePrincipal0' x 0'Autre
- Chambre à coucherPrincipal32' 9.7" x 36' 10.7"Autre
- Penderie (Walk-in)Principal16' 4.8" x 32' 9.7"Autre
- EntréeSupérieur22' 11.5" x 39' 4.4"Autre
- BoudoirSupérieur19' 8.2" x 32' 9.7"Autre
- Salle de bainsSupérieur0' x 0'Autre
- Média / DivertissementSupérieur42' 7.8" x 55' 9.2"Autre
- CuisineSupérieur29' 6.3" x 52' 5.9"Autre
- Chambre à coucherSupérieur36' 10.7" x 42' 7.8"Autre
- SalonSupérieur45' 11.1" x 52' 5.9"Autre
- Salle de bainsSupérieur0' x 0'Autre
- Salle de lavageSupérieur13' 1.4" x 19' 8.2"Autre
- AutreSupérieur62' 4" x 65' 7.4"Autre
- Salle de lavagePrincipal19' 8.2" x 22' 11.5"Autre
- BalconPrincipal29' 6.3" x 65' 7.4"Autre
Agents de cette inscription
Demandez plus d’infos
Demandez plus d’infos
Emplacement
870 Russell Rd, Ladysmith, British Columbia, V9G 1W4 Canada
Autour de cette propriété
En savoir plus au sujet du quartier et des commodités autour de cette résidence.
Demander de l’information sur le quartier
En savoir plus au sujet du quartier et des commodités autour de cette résidence
Demander maintenantCalculatrice de versements hypothécaires
- $
- %$
- %
- Capital et intérêts 0
- Impôt foncier 0
- Frais de copropriété 0

