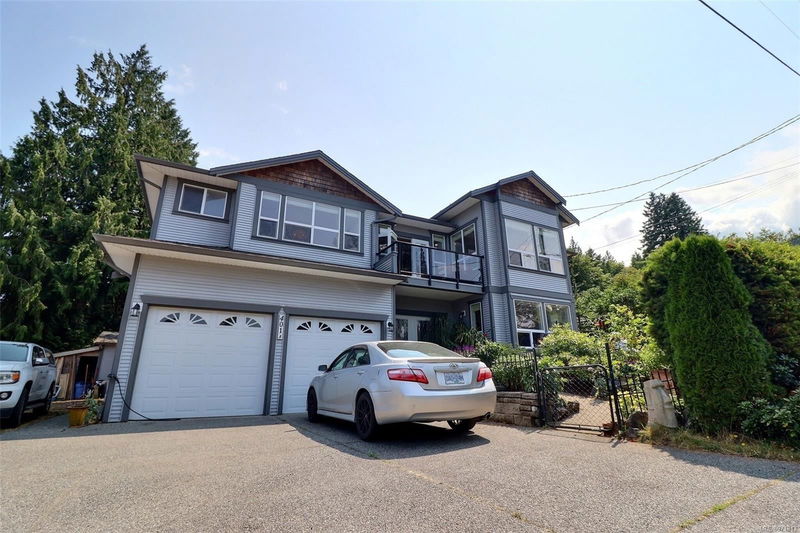Caractéristiques principales
- MLS® #: 971813
- ID de propriété: SIRC2011529
- Type de propriété: Résidentiel, Maison unifamiliale détachée
- Aire habitable: 3 688 pi.ca.
- Grandeur du terrain: 0,15 ac
- Construit en: 2008
- Chambre(s) à coucher: 3+2
- Salle(s) de bain: 4
- Stationnement(s): 4
- Inscrit par:
- PG Direct Realty Ltd.
Description de la propriété
This stunning 5-bedroom, 4-bathroom home is ideal for the entire family, including in-laws. The ground-floor suite is perfect for extended family or rental income, featuring no stairs, two bedrooms, two 4pc bathrooms, two covered patios, kitchen, and a large living and dining area with separate entrances. The upper floor offers a spacious living room with a three-sided fireplace, a chef's kitchen, and a primary bedroom with a spa-like ensuite. Additionally, there is family room, formal dining room, two more bedrooms and another bathroom on this floor. Enjoy breathtaking ocean views from the front deck. The private backyard is a gardener's paradise with raised garden beds, a storage shed, and an array of beautiful flowers. Additional amenities include a double car garage, providing ample parking and storage space.
Pièces
- TypeNiveauDimensionsPlancher
- Salle de lavagePrincipal32' 9.7" x 17' 5.8"Autre
- Chambre à coucher principalePrincipal45' 11.1" x 50' 10.2"Autre
- EnsuitePrincipal0' x 0'Autre
- SalonPrincipal32' 9.7" x 47' 6.8"Autre
- Salle à mangerPrincipal52' 5.9" x 42' 7.8"Autre
- Chambre à coucherPrincipal32' 9.7" x 36' 10.7"Autre
- Chambre à coucherPrincipal44' 3.4" x 36' 10.7"Autre
- Salle de bainsPrincipal0' x 0'Autre
- EntréeSupérieur47' 6.8" x 39' 4.4"Autre
- SalonSupérieur36' 10.7" x 85' 3.6"Autre
- Chambre à coucherSupérieur32' 9.7" x 36' 10.7"Autre
- CuisineSupérieur44' 3.4" x 72' 2.1"Autre
- Chambre à coucherSupérieur44' 3.4" x 36' 10.7"Autre
- Salle de bainsSupérieur0' x 0'Autre
- Salle de lavageSupérieur18' 5.3" x 36' 10.7"Autre
- Salle de bainsSupérieur0' x 0'Autre
Agents de cette inscription
Demandez plus d’infos
Demandez plus d’infos
Emplacement
401 Neville St #A, Ladysmith, British Columbia, V9G 1V7 Canada
Autour de cette propriété
En savoir plus au sujet du quartier et des commodités autour de cette résidence.
Demander de l’information sur le quartier
En savoir plus au sujet du quartier et des commodités autour de cette résidence
Demander maintenantCalculatrice de versements hypothécaires
- $
- %$
- %
- Capital et intérêts 0
- Impôt foncier 0
- Frais de copropriété 0

