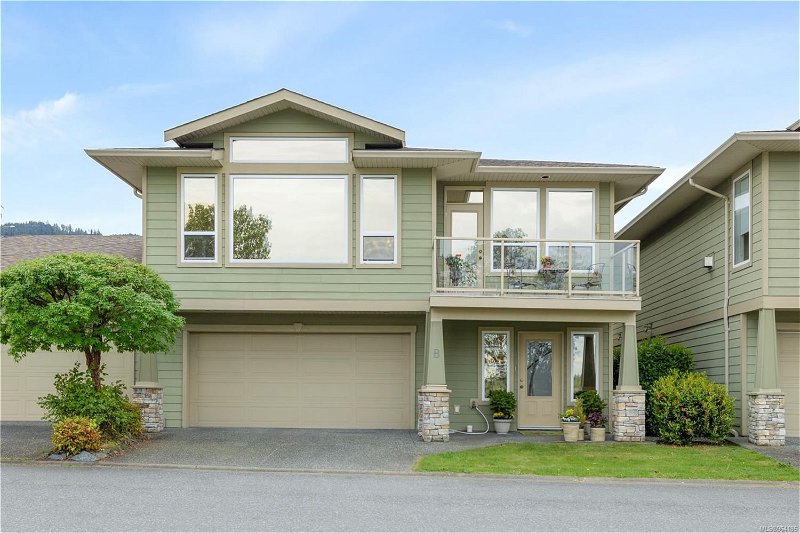Caractéristiques principales
- MLS® #: 964186
- ID de propriété: SIRC1878498
- Type de propriété: Résidentiel, Condo
- Aire habitable: 2 224 pi.ca.
- Construit en: 2004
- Chambre(s) à coucher: 1+2
- Salle(s) de bain: 3
- Stationnement(s): 6
- Inscrit par:
- eXp Realty
Description de la propriété
Luxurious low maintenance living at Arbutus View - emphasis on the views! This 2 level 3 bed + den townhouse is a rare find with only 4 units in the complex that seldomly come up for sale. The main floor offers an open concept kitchen, living and dining area and magnificent ocean views. You'll be in awe of the landscape from your kitchen table and living room. The kitchen boasts ample cupboard space, maple cabinets, a bar top, breakfast nook, and a front deck to take in the views. You will love cozying around the gas fireplace and looking out to the Ladysmith harbour from your living room. The grand primary bedroom offers a walk-in closet with a bonus double closet, & 4 piece ensuite. Location is everything these ocean views means the beach is a stroll away, and walking distance to Ladysmith's downtown core. There is even a double car garage. So much to admire, truly one to see in person! Love where you live!
Pièces
- TypeNiveauDimensionsPlancher
- SalonPrincipal10' 3.9" x 15' 6"Autre
- CuisinePrincipal14' 3" x 15' 6"Autre
- Chambre à coucher principalePrincipal15' 3.9" x 13' 3.9"Autre
- Salle à mangerPrincipal10' 3" x 10' 3"Autre
- EnsuitePrincipal8' 2" x 6'Autre
- Penderie (Walk-in)Principal5' 9.6" x 6'Autre
- Salle de bainsPrincipal5' 9.6" x 6' 9.9"Autre
- BoudoirPrincipal13' 8" x 11'Autre
- EntréeSupérieur11' 9" x 8' 6.9"Autre
- Chambre à coucherSupérieur11' x 12' 3.9"Autre
- Salle de bainsSupérieur11' x 5' 9.9"Autre
- Salle de lavageSupérieur6' 2" x 8' 3.9"Autre
- Chambre à coucherSupérieur15' x 12'Autre
- AutreSupérieur21' 2" x 21' 8"Autre
Agents de cette inscription
Demandez plus d’infos
Demandez plus d’infos
Emplacement
100 Gifford Rd #B, Ladysmith, British Columbia, V9G 1B8 Canada
Autour de cette propriété
En savoir plus au sujet du quartier et des commodités autour de cette résidence.
Demander de l’information sur le quartier
En savoir plus au sujet du quartier et des commodités autour de cette résidence
Demander maintenantCalculatrice de versements hypothécaires
- $
- %$
- %
- Capital et intérêts 0
- Impôt foncier 0
- Frais de copropriété 0

