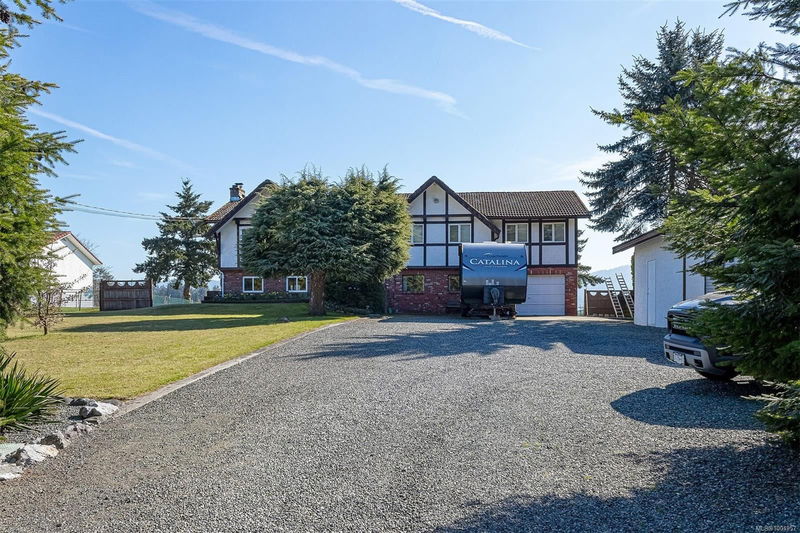Caractéristiques principales
- MLS® #: 1001957
- ID de propriété: SIRC2454503
- Type de propriété: Résidentiel, Maison unifamiliale détachée
- Aire habitable: 3 022 pi.ca.
- Grandeur du terrain: 0,54 ac
- Construit en: 1976
- Chambre(s) à coucher: 4
- Salle(s) de bain: 3
- Stationnement(s): 8
- Inscrit par:
- RE/MAX Generation (CH)
Description de la propriété
New Price - Suite and carriage house potential 4 bed 3 bath home and on a Sunny large level landscaped lake view .54 acre lot. Home boast new kitchen and appliances, large living room and dining room with doors leading to the oversized and partially covered private deck featuring pastoral and lake views. Primary bedroom with ensuite and dressing space and private Juliet balcony- 3 more good sized bedrooms and full bath complete upstairs. Down finds a smart layout with family room, rec room a kitchenette for a future suite as well as laundry and loads of storage. Attached 1 car garage, a detached single garage and ample parking for a RV and many cars/toys in the large parking area outside. The lovely and level 1/2 acre property is fenced with fruit trees, grapes, a fenced in veggie garden with potting shed and great soil. New furnace and heat pump April 2022, Energy Rating 66. A wonderful rural feel property close to town yet feels like your miles away - Well maintained and ready to go
Pièces
- TypeNiveauDimensionsPlancher
- SalonPrincipal53' 3.7" x 61' 9.3"Autre
- CuisinePrincipal35' 3.2" x 48' 4.7"Autre
- Chambre à coucher principalePrincipal42' 7.8" x 72' 2.1"Autre
- Salle à mangerPrincipal41' 1.2" x 33' 4.3"Autre
- Chambre à coucherPrincipal36' 10.9" x 30' 4.1"Autre
- Chambre à coucherPrincipal36' 10.9" x 30' 10.2"Autre
- Chambre à coucherPrincipal32' 3" x 44' 3.4"Autre
- Bureau à domicilePrincipal22' 8.4" x 28' 5.3"Autre
- Salle familialeSupérieur42' 4.6" x 61' 3"Autre
- Salle de loisirsSupérieur43' 2.5" x 60' 1.6"Autre
- CuisineSupérieur35' 9.9" x 19' 11.3"Autre
- RangementSupérieur17' 2.6" x 30' 7.3"Autre
- Salle de lavageSupérieur19' 8.2" x 43' 2.5"Autre
- RangementSupérieur36' 10.7" x 28' 11.6"Autre
- Coin repasSupérieur35' 9.9" x 38' 9.7"Autre
Agents de cette inscription
Demandez plus d’infos
Demandez plus d’infos
Emplacement
6627 Lakes Rd, Duncan, British Columbia, V9L 5V9 Canada
Autour de cette propriété
En savoir plus au sujet du quartier et des commodités autour de cette résidence.
Demander de l’information sur le quartier
En savoir plus au sujet du quartier et des commodités autour de cette résidence
Demander maintenantCalculatrice de versements hypothécaires
- $
- %$
- %
- Capital et intérêts 0
- Impôt foncier 0
- Frais de copropriété 0

