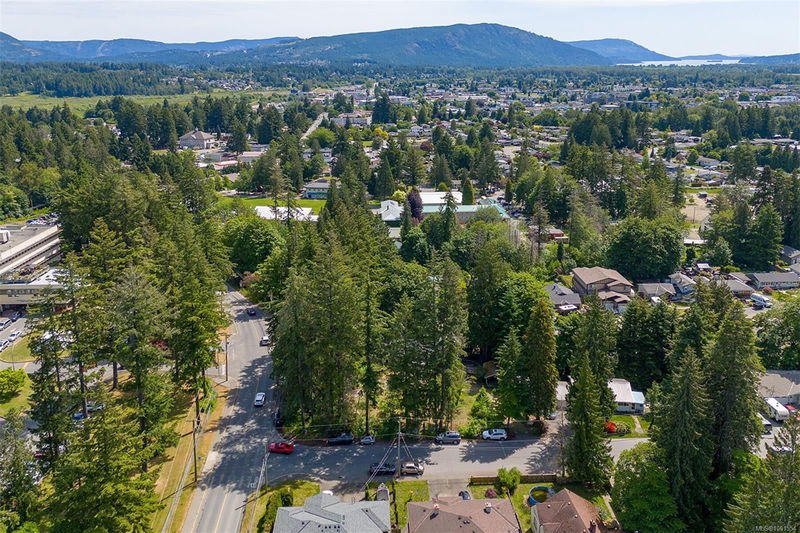Caractéristiques principales
- MLS® #: 1001554
- ID de propriété: SIRC2448823
- Type de propriété: Résidentiel, Maison unifamiliale détachée
- Aire habitable: 2 930 pi.ca.
- Grandeur du terrain: 0,52 ac
- Construit en: 1954
- Chambre(s) à coucher: 3+1
- Salle(s) de bain: 5
- Stationnement(s): 10
- Inscrit par:
- Maxxam Realty Ltd.
Description de la propriété
Great Opportunity.3 Potential Suites. Updated 4+ Bedrooms, 4 bathrooms, Huge Rancher with Endless Possibilities on .52 of a flat potential subdivision property, on huge Corner lot, across the street from Duncan Hospital. This Home at One Time housed Seniors, Each Bedroom on main floor has a bathroom, approximately 2100 sqft on main floor, with 3+ Bedrooms, upgraded flooring and a perfect setup, for someone who doesn’t like stairs, or has extended family, or Home Cottage Business potential, There is one main kitchen,on main 1 downstairs in the 1 bed self contained suite, own entrance ( also another kitchen area on main, no stove etc) In the main house there is a huge room upstairs, for storage or potential den/office, Property, Lots of Parking,RV, great spot for home cottage business ?? overnight notice is required, big dogs, listed at $879900 Sellers have paid $1500 to North Cowichan to get 2 proposed lots subdivided off.There is an encroachment with neighbouring house on this lot.
Téléchargements et médias
Pièces
- TypeNiveauDimensionsPlancher
- CuisinePrincipal49' 2.5" x 42' 7.8"Autre
- EntréePrincipal16' 4.8" x 19' 8.2"Autre
- Chambre à coucherPrincipal32' 9.7" x 45' 11.1"Autre
- EnsuitePrincipal48' 7.8" x 37' 11.9"Autre
- Chambre à coucherPrincipal32' 9.7" x 42' 7.8"Autre
- Chambre à coucher principalePrincipal36' 10.7" x 52' 5.9"Autre
- EnsuitePrincipal30' 7.3" x 31' 5.1"Autre
- SalonPrincipal45' 11.1" x 68' 10.7"Autre
- CuisinePrincipal42' 7.8" x 36' 10.7"Autre
- Salle à mangerPrincipal36' 10.7" x 45' 11.1"Autre
- Salle à mangerPrincipal49' 2.5" x 39' 4.4"Autre
- Salle de lavagePrincipal36' 10.7" x 19' 5"Autre
- PatioPrincipal16' 4.8" x 39' 4.4"Autre
- SalonSupérieur52' 5.9" x 49' 2.5"Autre
- AutrePrincipal47' 1.7" x 104' 2"Autre
- PatioPrincipal65' 7.4" x 78' 8.8"Autre
- Chambre à coucherSupérieur29' 6.3" x 32' 9.7"Autre
- Salle à mangerSupérieur42' 7.8" x 45' 11.1"Autre
- Pièce bonus2ième étage45' 11.1" x 82' 2.5"Autre
Agents de cette inscription
Demandez plus d’infos
Demandez plus d’infos
Emplacement
3056 Gibbins Rd, Duncan, British Columbia, V9L 1E4 Canada
Autour de cette propriété
En savoir plus au sujet du quartier et des commodités autour de cette résidence.
Demander de l’information sur le quartier
En savoir plus au sujet du quartier et des commodités autour de cette résidence
Demander maintenantCalculatrice de versements hypothécaires
- $
- %$
- %
- Capital et intérêts 0
- Impôt foncier 0
- Frais de copropriété 0

