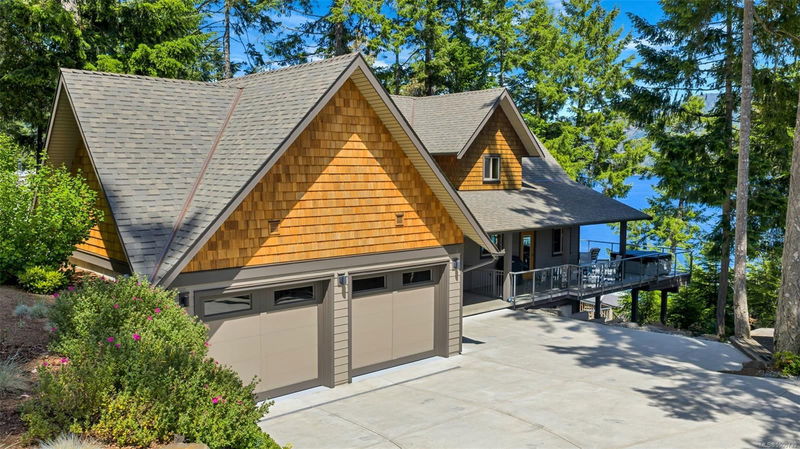Caractéristiques principales
- MLS® #: 1000739
- ID de propriété: SIRC2446827
- Type de propriété: Résidentiel, Maison unifamiliale détachée
- Aire habitable: 2 865 pi.ca.
- Grandeur du terrain: 1 ac
- Construit en: 2020
- Chambre(s) à coucher: 2+2
- Salle(s) de bain: 4
- Stationnement(s): 8
- Inscrit par:
- Royal LePage Duncan Realty
Description de la propriété
Discover a rare opportunity to own a stunning 1-acre oceanfront estate in Maple Bay with panoramic views of the harbor & ocean. This exceptional property features a 67’ deep-water dock that is 8’ wide for added stability—perfectly suited to accommodate large vessels, including the seller’s 57’ boat. Second 45’ slip offers additional moorage, all protected & usable year-round thanks to the sheltered location & foreshore lease. The 2865 SF home was remodeled in 2020 with high-quality updates throughout, including a modern chef’s kitchen, 2.5 beautifully appointed bathrooms, new flooring, reconfigured walls, & fresh interior finishes. With 4 spacious bedrooms, den, & expansive decks, the home provides the perfect blend of luxury & comfort. Enjoy outdoor living with a hot tub & professionally landscaped grounds designed to make the most of the spectacular coastal setting. Other features: outdoor entertainment area with 2 well appointed cabins & decks, detached workshop & heat pumps.
Pièces
- TypeNiveauDimensionsPlancher
- Chambre à coucherSupérieur36' 10.9" x 39' 4.4"Autre
- VestibulePrincipal35' 3.2" x 27' 8"Autre
- Salle de lavageSupérieur15' 10.1" x 22' 1.7"Autre
- Chambre à coucherSupérieur38' 6.5" x 57' 8.1"Autre
- Salle de bainsSupérieur8' 9" x 6' 9"Autre
- EntréePrincipal56' 10.2" x 23' 9.4"Autre
- RangementPrincipal15' 7" x 21' 7.5"Autre
- Salle familialePrincipal35' 9.9" x 37' 2"Autre
- Salle de bainsPrincipal6' 6" x 3' 8"Autre
- Salle à mangerPrincipal40' 8.9" x 45' 8"Autre
- SalonPrincipal53' 3.7" x 67' 9.7"Autre
- CuisinePrincipal40' 8.9" x 36' 7.7"Autre
- Chambre à coucher2ième étage37' 2" x 37' 2"Autre
- Chambre à coucher principale2ième étage44' 10.1" x 61' 6.1"Autre
- Ensuite2ième étage11' 9" x 10' 11"Autre
- Salle de bainsAutre9' 9" x 8' 3"Autre
- Penderie (Walk-in)2ième étage27' 10.6" x 23' 2.7"Autre
- AutreAutre28' 8.4" x 29' 9.4"Autre
Agents de cette inscription
Demandez plus d’infos
Demandez plus d’infos
Emplacement
6371 Genoa Bay Rd, Duncan, British Columbia, V9L 5Y4 Canada
Autour de cette propriété
En savoir plus au sujet du quartier et des commodités autour de cette résidence.
Demander de l’information sur le quartier
En savoir plus au sujet du quartier et des commodités autour de cette résidence
Demander maintenantCalculatrice de versements hypothécaires
- $
- %$
- %
- Capital et intérêts 0
- Impôt foncier 0
- Frais de copropriété 0

