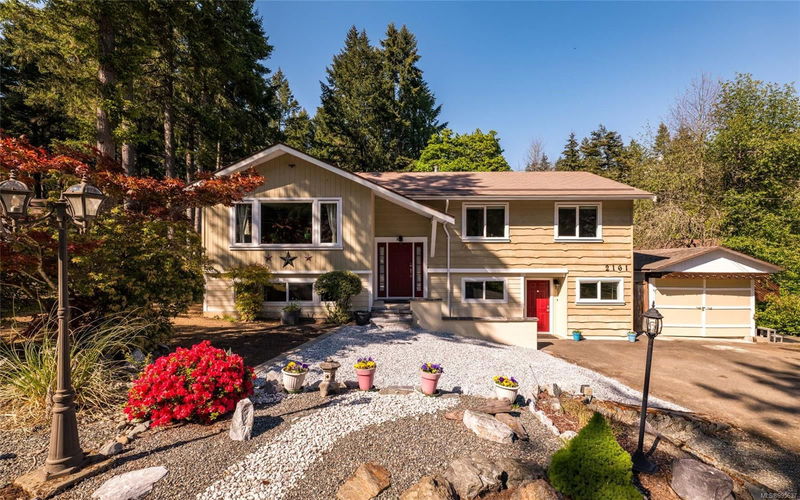Caractéristiques principales
- MLS® #: 995637
- ID de propriété: SIRC2429965
- Type de propriété: Résidentiel, Maison unifamiliale détachée
- Aire habitable: 2 749 pi.ca.
- Grandeur du terrain: 0,50 ac
- Construit en: 1975
- Chambre(s) à coucher: 3+2
- Salle(s) de bain: 3
- Stationnement(s): 4
- Inscrit par:
- eXp Realty (DU)
Description de la propriété
The perfect family home in one of the most sought-after neighbourhoods! This beautifully updated & move-in ready 5 bed, 3 bath, 2789sq. ft. home sits on a flat, private & whimsical 0.50 acre. Within a wonderful school catchment & with quick access to the upcoming new hospital, this is an ideal location for families. From the moment you pull up, you sense the homeowner pride - from the sparkling clean exterior, to the curated landscaping with endless entertaining options - there is something for everyone. Main floor features a large living room with picture window, conversational area with gas fireplace, dining room & kitchen with access to the expansive deck. There is also a 4pc bath, two secondary beds & the primary with ensuite. Downstairs has two more guest beds, family room, laundry, 3pc bath & a versatile secondary living space with kitchenette & bathroom rough in for in-law suite. Detached garage/workshop, metal roof, vinyl windows, gas furnace, heat pump, gas hot water & more.
Téléchargements et médias
Pièces
- TypeNiveauDimensionsPlancher
- Salle à mangerPrincipal35' 7.8" x 32' 3"Autre
- SalonPrincipal62' 10.7" x 56' 3.9"Autre
- CuisinePrincipal34' 8.5" x 48' 4.7"Autre
- Chambre à coucher principalePrincipal46' 5.8" x 38' 3.4"Autre
- Chambre à coucherPrincipal32' 9.7" x 38' 3.4"Autre
- Chambre à coucherPrincipal27' 7.4" x 27' 7.4"Autre
- Salle familialeSupérieur64' 2.8" x 65' 7"Autre
- Chambre à coucherSupérieur31' 2" x 52' 9"Autre
- Chambre à coucherSupérieur36' 10.9" x 26' 9.6"Autre
- SalonSupérieur60' 1.6" x 39' 4.4"Autre
- CuisineSupérieur23' 2.7" x 24' 10.4"Autre
- Salle de lavageSupérieur16' 4.8" x 27' 8"Autre
Agents de cette inscription
Demandez plus d’infos
Demandez plus d’infos
Emplacement
2161 Calais Rd, Duncan, British Columbia, V9L 5V8 Canada
Autour de cette propriété
En savoir plus au sujet du quartier et des commodités autour de cette résidence.
Demander de l’information sur le quartier
En savoir plus au sujet du quartier et des commodités autour de cette résidence
Demander maintenantCalculatrice de versements hypothécaires
- $
- %$
- %
- Capital et intérêts 0
- Impôt foncier 0
- Frais de copropriété 0

