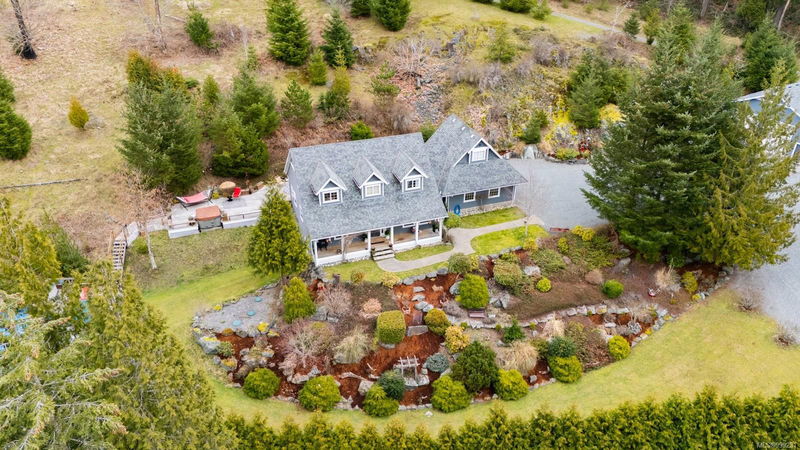Caractéristiques principales
- MLS® #: 999231
- ID de propriété: SIRC2413447
- Type de propriété: Résidentiel, Maison unifamiliale détachée
- Aire habitable: 3 220 pi.ca.
- Grandeur du terrain: 4,97 ac
- Construit en: 2003
- Chambre(s) à coucher: 3
- Salle(s) de bain: 4
- Stationnement(s): 10
- Inscrit par:
- RE/MAX Generation (CH)
Description de la propriété
Not a neighbour in sight on what could be your own private 5-acre retreat at the base of Maple Mountain! Once a peaceful B&B, now a cherished family home, this beautifully maintained 3,300 sq.ft. house sits on a stunning acreage with a cherry blossom-lined driveway. The main floor offers a spacious primary bdrm & a den that can function as a fourth bedroom or guest suite. Upstairs, two bdrms with walk-in closets & private ensuites connect to a bonus room—perfect as a playroom, storage or creative space. The 1,000 sq.ft. finished basement is ideal for a gym, TV lounge or games area. Step outside to enjoy the pool, hot tub, fire pit & direct trail access for hiking & biking. A double-bay shop & add'l outbuilding offer plenty of space for a workshop & all the big toys you can dream up - RVs, Boats, ATVs! Located just minutes from Maple Bay & a 10-minute drive to Duncan’s shops & restaurants, this property offers a perfect blend of privacy & convenience. Data is approx; verify if important
Pièces
- TypeNiveauDimensionsPlancher
- SalonPrincipal55' 9.2" x 52' 5.9"Autre
- Bureau à domicilePrincipal30' 10.8" x 35' 6.3"Autre
- EntréePrincipal18' 10.3" x 30' 4.1"Autre
- CuisinePrincipal46' 9" x 42' 7.8"Autre
- Salle à mangerPrincipal46' 9" x 40' 5.4"Autre
- Chambre à coucher principalePrincipal46' 5.8" x 35' 6.3"Autre
- EnsuitePrincipal7' 9.6" x 8' 9.9"Autre
- Penderie (Walk-in)Principal29' 3.1" x 16' 1.7"Autre
- Penderie (Walk-in)Principal16' 1.7" x 16' 8"Autre
- Salle de bainsPrincipal5' 3.9" x 5' 9.6"Autre
- Salle de lavagePrincipal23' 9.4" x 23' 2.7"Autre
- EntréePrincipal42' 11.1" x 23' 2.7"Autre
- Chambre à coucher2ième étage45' 4.4" x 52' 5.9"Autre
- Ensuite2ième étage4' 11" x 10' 9.6"Autre
- Penderie (Walk-in)2ième étage20' 6" x 16' 8"Autre
- Chambre à coucher2ième étage45' 4.4" x 52' 5.9"Autre
- Penderie (Walk-in)2ième étage20' 6" x 14' 2.4"Autre
- Ensuite2ième étage4' 11" x 10' 3.9"Autre
- Salle de jeux2ième étage24' 4.1" x 119' 9"Autre
- Salle de sportSupérieur96' 9.4" x 92' 11.3"Autre
- Salle de jeuxSupérieur60' 11.4" x 47' 10"Autre
- Salle familialeSupérieur51' 8" x 52' 5.9"Autre
Agents de cette inscription
Demandez plus d’infos
Demandez plus d’infos
Emplacement
1591 Escarpment Way, Duncan, British Columbia, V9L 5W7 Canada
Autour de cette propriété
En savoir plus au sujet du quartier et des commodités autour de cette résidence.
Demander de l’information sur le quartier
En savoir plus au sujet du quartier et des commodités autour de cette résidence
Demander maintenantCalculatrice de versements hypothécaires
- $
- %$
- %
- Capital et intérêts 7 563 $ /mo
- Impôt foncier n/a
- Frais de copropriété n/a

