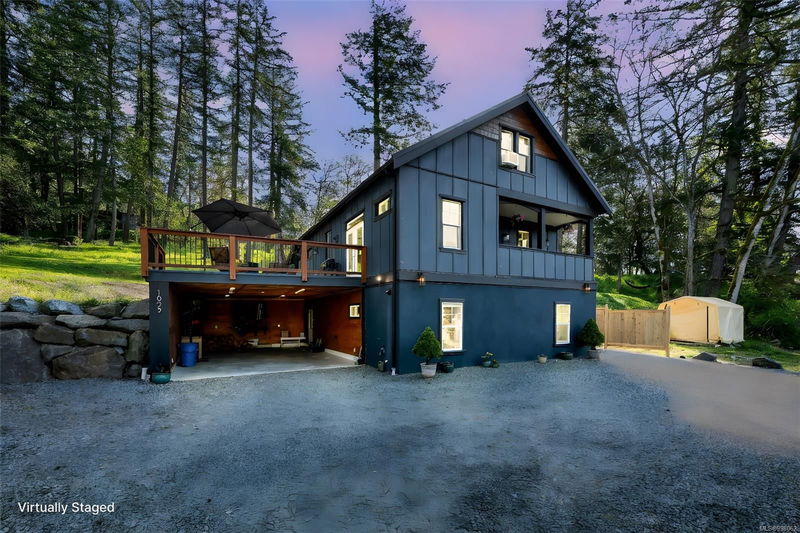Caractéristiques principales
- MLS® #: 998062
- ID de propriété: SIRC2410595
- Type de propriété: Résidentiel, Maison unifamiliale détachée
- Aire habitable: 3 026 pi.ca.
- Grandeur du terrain: 1,20 ac
- Construit en: 2021
- Chambre(s) à coucher: 3+1
- Salle(s) de bain: 3
- Stationnement(s): 6
- Inscrit par:
- Pemberton Holmes Ltd. (Dun)
Description de la propriété
New and improved Price. Discover this heritage home on 1.2 private acres at Maple Mountain’s base, perfectly suited for families. Built in 1917 and relocated in 2021-22, it offers 4 to 5 bedrooms and 3 baths, with original hardwood floors preserving its timeless charm. A modern 750 sqft legal one-bedroom suite with private entrance adds flexible living or rental income options. Enjoy a 600 sqft south-facing deck and inviting porch for family gatherings. Upgrades include a new metal roof, insulation, soundproofing, thermal windows, heated bathroom floors, municipal water, and new septic. Surrounded by protected Garry oaks and Old-Growth fir, this home is a peaceful West Coast retreat. Steps from hiking trails, beaches, parks, and tennis courts, with quick access to highways, airports, ferry, Duncan, and the new hospital. A rare Maple Bay gem blending heritage and modern comfort for family living. Book a showing with your realtor today!
Pièces
- TypeNiveauDimensionsPlancher
- Chambre à coucher2ième étage36' 4.2" x 43' 5.6"Autre
- Chambre à coucher2ième étage55' 9.2" x 43' 5.6"Autre
- Chambre à coucher principalePrincipal35' 9.9" x 35' 3.2"Autre
- Salle à mangerPrincipal36' 7.7" x 22' 8.4"Autre
- CuisinePrincipal37' 2" x 34' 8.5"Autre
- SalonPrincipal63' 1.8" x 46' 9"Autre
- BoudoirPrincipal54' 8.2" x 35' 3.2"Autre
- EntréeSupérieur16' 4.8" x 45' 4.4"Autre
- SalonSupérieur47' 10" x 44' 10.1"Autre
- Salle de lavagePrincipal21' 7.5" x 22' 1.7"Autre
- SalonSupérieur38' 3.4" x 44' 10.1"Autre
- Chambre à coucherSupérieur48' 11.4" x 45' 4.4"Autre
- AutreSupérieur93' 9.1" x 62' 4"Autre
- AutrePrincipal96' 6.2" x 66' 11.9"Autre
- VérandaPrincipal62' 10.7" x 28' 5.3"Autre
- CuisineSupérieur33' 10.6" x 44' 10.1"Autre
Agents de cette inscription
Demandez plus d’infos
Demandez plus d’infos
Emplacement
1029 Herd Rd, Duncan, British Columbia, V9L 5W9 Canada
Autour de cette propriété
En savoir plus au sujet du quartier et des commodités autour de cette résidence.
Demander de l’information sur le quartier
En savoir plus au sujet du quartier et des commodités autour de cette résidence
Demander maintenantCalculatrice de versements hypothécaires
- $
- %$
- %
- Capital et intérêts 5 854 $ /mo
- Impôt foncier n/a
- Frais de copropriété n/a

