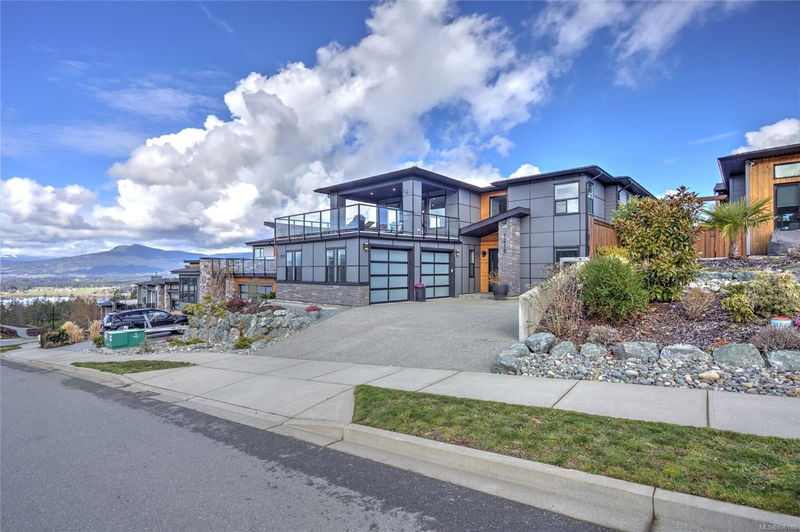Caractéristiques principales
- MLS® #: 996185
- ID de propriété: SIRC2383572
- Type de propriété: Résidentiel, Maison unifamiliale détachée
- Aire habitable: 3 421 pi.ca.
- Grandeur du terrain: 0,17 ac
- Construit en: 2021
- Chambre(s) à coucher: 3+3
- Salle(s) de bain: 4
- Stationnement(s): 4
- Inscrit par:
- Pemberton Holmes Ltd. (Ldy)
Description de la propriété
Simply stunning, inside & out! From the south facing elevated lake & mountain views to the careful attention in every detail, this home will wow you. Situated in prestigious "Kingsview at Maple Bay" this near new 6-bdrm, 4-bath home w/self-contained 1 bdrm, 1 bath legal suite has everything. Bright & open main living area, dream kitchen w/pantry & island, living room w/bar, feature gas fireplace, picture windows, French doors to the partially covered 400+ sq.ft. deck & hardwood floors throughout. Main bath & 3 bdrms up including the primary w/a spacious walk-in closet & luxurious ensuite. 2 bdrms down, along w/a 3-piece bath, laundry, workshop & mudroom access to the oversize double garage. A fenced yard, storage shed, elegant low maintenance landscaping, irrigation & an extra wide driveway complete the package. Balance of 2/5/10 remaining, all the bells & whistles & just mins to schools, trails, the ocean & Duncan amenities incl a new Hospital (opening 2027), this home has it all.
Pièces
- TypeNiveauDimensionsPlancher
- EntréeSupérieur38' 3.4" x 49' 5.7"Autre
- VestibuleSupérieur15' 10.1" x 37' 8.7"Autre
- AtelierSupérieur24' 5.8" x 23' 2.7"Autre
- Chambre à coucherSupérieur50' 3.5" x 38' 3.4"Autre
- Chambre à coucherSupérieur32' 6.5" x 37' 2"Autre
- Salle de lavageSupérieur31' 2" x 20' 6"Autre
- ServiceSupérieur15' 3.8" x 21' 3.9"Autre
- Salle de bainsSupérieur6' 11" x 9' 9.9"Autre
- CuisineSupérieur57' 4.9" x 40' 2.2"Autre
- SalonSupérieur41' 9.9" x 40' 2.2"Autre
- Chambre à coucherSupérieur44' 6.6" x 38' 9.7"Autre
- Salle de bainsSupérieur32' 3" x 16' 4.8"Autre
- Salle de lavageSupérieur32' 3" x 17' 5.8"Autre
- CuisinePrincipal39' 7.5" x 70' 9.6"Autre
- Salle à mangerPrincipal22' 11.5" x 89' 4.8"Autre
- SalonPrincipal51' 8" x 62' 10.7"Autre
- Chambre à coucher principalePrincipal69' 11.7" x 44' 6.6"Autre
- Penderie (Walk-in)Principal20' 9.2" x 20' 2.9"Autre
- Chambre à coucherPrincipal34' 5.3" x 31' 11.8"Autre
- EnsuitePrincipal8' 2" x 9' 9"Autre
- Chambre à coucherPrincipal40' 2.2" x 37' 2"Autre
- Salle de bainsPrincipal9' 9" x 5' 2"Autre
Agents de cette inscription
Demandez plus d’infos
Demandez plus d’infos
Emplacement
1218 Viewtop Rd, Duncan, British Columbia, V9L 0H7 Canada
Autour de cette propriété
En savoir plus au sujet du quartier et des commodités autour de cette résidence.
Demander de l’information sur le quartier
En savoir plus au sujet du quartier et des commodités autour de cette résidence
Demander maintenantCalculatrice de versements hypothécaires
- $
- %$
- %
- Capital et intérêts 6 714 $ /mo
- Impôt foncier n/a
- Frais de copropriété n/a

