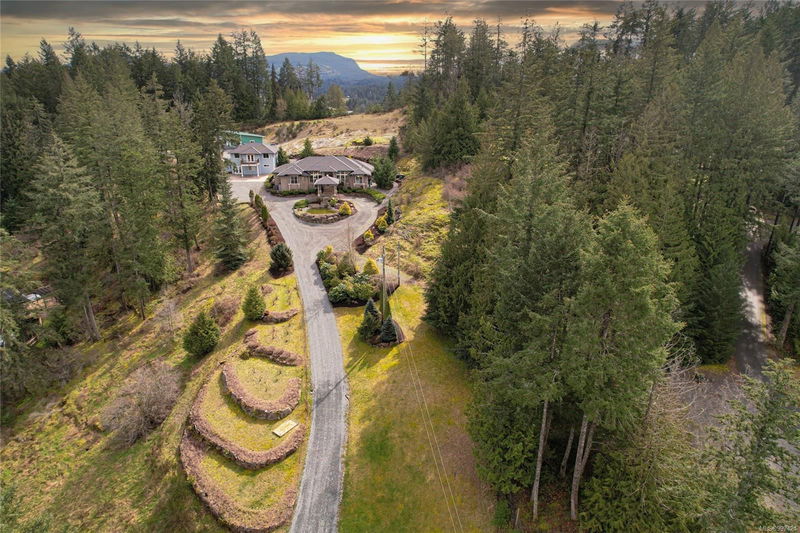Caractéristiques principales
- MLS® #: 992424
- ID de propriété: SIRC2334607
- Type de propriété: Résidentiel, Maison unifamiliale détachée
- Aire habitable: 4 209 pi.ca.
- Grandeur du terrain: 3,62 ac
- Construit en: 2007
- Chambre(s) à coucher: 4+1
- Salle(s) de bain: 5
- Stationnement(s): 10
- Inscrit par:
- Royal LePage Duncan Realty
Description de la propriété
Welcome to your new retreat! 5 bedrooms total! 2-3 bed 3 bath home on 3.6 acres of landscaped grounds, this executive rancher is a true masterpiece. Complemented by a stunning 2 bed, 2 bath secondary residence and a new 3-car garage/workshop, this estate offers a rare blend of sophistication and privacy. The port cochere invites you into an open-concept living space w 12 ft coffered ceilings. A chef’s kitchen features a generous workspace, professional-grade appliances, and new countertops and backsplash. The primary suite has a spa-inspired ensuite and has a 6 person hot tub through the French doors. Sustainability meets convenience with new solar panels, rainwater collection tank for the multi-zone irrigation system, and an emergency generator with an automatic transfer switch. The sleek secondary home has all-new electric underfloor heating with 6 separate zones, ceramic tile flooring, and has been completely re-designed. A forever home unlike any other—schedule your tour today.
Pièces
- TypeNiveauDimensionsPlancher
- Salle familialePrincipal48' 7.8" x 61' 9.3"Autre
- SalonPrincipal53' 10.4" x 76' 2"Autre
- EntréePrincipal18' 5.3" x 24' 5.8"Autre
- Salle à mangerPrincipal29' 6.3" x 40' 8.9"Autre
- Chambre à coucherPrincipal37' 5.6" x 40' 8.9"Autre
- CuisinePrincipal43' 5.6" x 58' 2.8"Autre
- Chambre à coucher principalePrincipal57' 8.1" x 65' 7"Autre
- EnsuitePrincipal22' 4.8" x 34' 5.3"Autre
- Penderie (Walk-in)Principal15' 3.1" x 18' 10.3"Autre
- Penderie (Walk-in)Principal15' 3.1" x 19' 8.2"Autre
- Salle de bainsPrincipal46' 5.8" x 57' 4.9"Autre
- Salle de lavagePrincipal35' 6.3" x 24' 7.2"Autre
- VestibulePrincipal15' 7" x 24' 7.2"Autre
- Chambre à coucherPrincipal37' 11.9" x 44' 3.4"Autre
- Salle de bainsPrincipal8' 5" x 4' 9.9"Autre
- VérandaPrincipal22' 8.4" x 23' 6.2"Autre
- PatioPrincipal79' 3.5" x 160' 9.1"Autre
- AutrePrincipal54' 1.6" x 14' 2.4"Autre
- AutrePrincipal37' 8.7" x 20' 2.9"Autre
- AutrePrincipal55' 6.1" x 67' 3"Autre
- AutrePrincipal32' 6.5" x 35' 9.9"Autre
- AutrePrincipal34' 2.2" x 25' 5.1"Autre
- AutrePrincipal24' 4.1" x 12' 3.6"Autre
- Chambre à coucherPrincipal47' 3.7" x 38' 9.7"Autre
- Salle de bainsPrincipal6' 3.9" x 9' 5"Autre
- BalconAutre21' 7.5" x 35' 9.9"Autre
- AutreAutre25' 8.2" x 43' 5.6"Autre
- Salle de bainsSupérieur22' 6.9" x 8' 5"Autre
- AutreSupérieur24' 10.4" x 25' 11.8"Autre
- AutreSupérieur40' 2.2" x 82' 6.9"Autre
- AutreSupérieur66' 5.2" x 59' 7.3"Autre
- AutrePrincipal81' 2.4" x 63' 11.7"Autre
- AutrePrincipal81' 2.4" x 65' 7.4"Autre
- RangementPrincipal81' 2.4" x 63' 5"Autre
- ServiceAutre58' 2.8" x 39' 11.1"Autre
- ServiceAutre58' 2.8" x 23' 2.7"Autre
- Chambre à coucherSupérieur60' 11.4" x 38' 6.5"Autre
Agents de cette inscription
Demandez plus d’infos
Demandez plus d’infos
Emplacement
7487 Relke Rd, Duncan, British Columbia, V9L 6A7 Canada
Autour de cette propriété
En savoir plus au sujet du quartier et des commodités autour de cette résidence.
Demander de l’information sur le quartier
En savoir plus au sujet du quartier et des commodités autour de cette résidence
Demander maintenantCalculatrice de versements hypothécaires
- $
- %$
- %
- Capital et intérêts 11 470 $ /mo
- Impôt foncier n/a
- Frais de copropriété n/a

