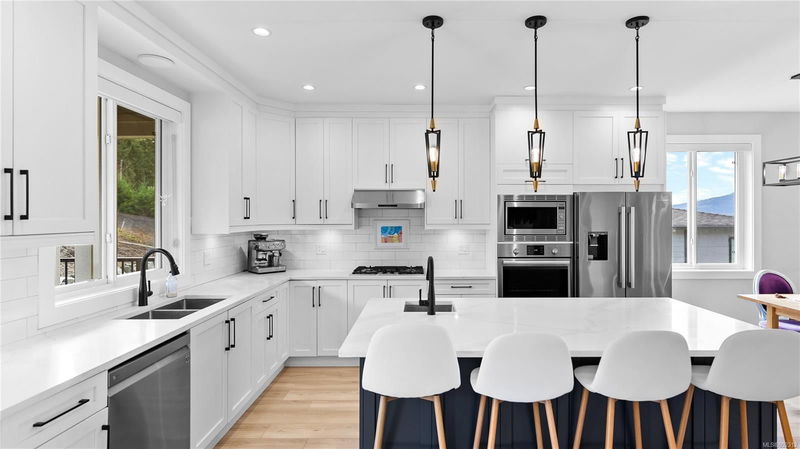Caractéristiques principales
- MLS® #: 992312
- ID de propriété: SIRC2328235
- Type de propriété: Résidentiel, Maison unifamiliale détachée
- Aire habitable: 3 303 pi.ca.
- Grandeur du terrain: 0,16 ac
- Construit en: 2022
- Chambre(s) à coucher: 3+1
- Salle(s) de bain: 4
- Stationnement(s): 2
- Inscrit par:
- eXp Realty
Description de la propriété
This beautiful home offers a spacious open floor plan with panoramic lake views from the front patio. The upstairs has 3 bedrooms and main-floor living, with direct access to the walk-out backyard—ideal for supervising children or entertaining. The backyard features a garden with an apple tree, raspberries, strawberries, and herbs. The walk-out basement includes a mudroom, large bedroom/gym/office, and a large flex space; perfect for a media room / rec-room for teenagers, an area to entertain guests, or as an in-law suite. A 1-bedroom mortgage helper with a private entrance generates $1500/month and is fully self-contained with appliances and a washer/dryer. Located in The Properties, just a 10-minute walk to Maple Bay Elementary, parks, and trails, plus close to local farms and artisan shops. Enjoy high-end living in nature’s heart. Reach out today to secure your dream home!
Pièces
- TypeNiveauDimensionsPlancher
- EntréeSupérieur36' 10.7" x 26' 2.9"Autre
- Bureau à domicileSupérieur52' 5.9" x 45' 11.1"Autre
- AutreSupérieur68' 10.7" x 65' 7.4"Autre
- SalonSupérieur78' 8.8" x 36' 10.7"Autre
- CuisineSupérieur36' 10.7" x 29' 6.3"Autre
- Chambre à coucherSupérieur39' 4.4" x 36' 10.7"Autre
- EnsuiteSupérieur9' x 5'Autre
- Pièce principalePrincipal59' 6.6" x 55' 9.2"Autre
- Salle de bainsSupérieur12' x 5'Autre
- Salle à mangerPrincipal59' 6.6" x 32' 9.7"Autre
- Chambre à coucherPrincipal36' 10.7" x 36' 10.7"Autre
- CuisinePrincipal39' 4.4" x 36' 10.7"Autre
- Chambre à coucherPrincipal36' 10.7" x 36' 10.7"Autre
- Salle de lavagePrincipal22' 11.5" x 16' 4.8"Autre
- Penderie (Walk-in)Principal36' 10.7" x 22' 11.5"Autre
- Salle de bainsPrincipal9' x 5'Autre
- Chambre à coucher principalePrincipal52' 5.9" x 42' 7.8"Autre
- EnsuitePrincipal12' x 8'Autre
- CuisineSupérieur36' 10.7" x 29' 6.3"Autre
Agents de cette inscription
Demandez plus d’infos
Demandez plus d’infos
Emplacement
6290 Highwood Dr, Duncan, British Columbia, V9L 5R3 Canada
Autour de cette propriété
En savoir plus au sujet du quartier et des commodités autour de cette résidence.
Demander de l’information sur le quartier
En savoir plus au sujet du quartier et des commodités autour de cette résidence
Demander maintenantCalculatrice de versements hypothécaires
- $
- %$
- %
- Capital et intérêts 6 343 $ /mo
- Impôt foncier n/a
- Frais de copropriété n/a

