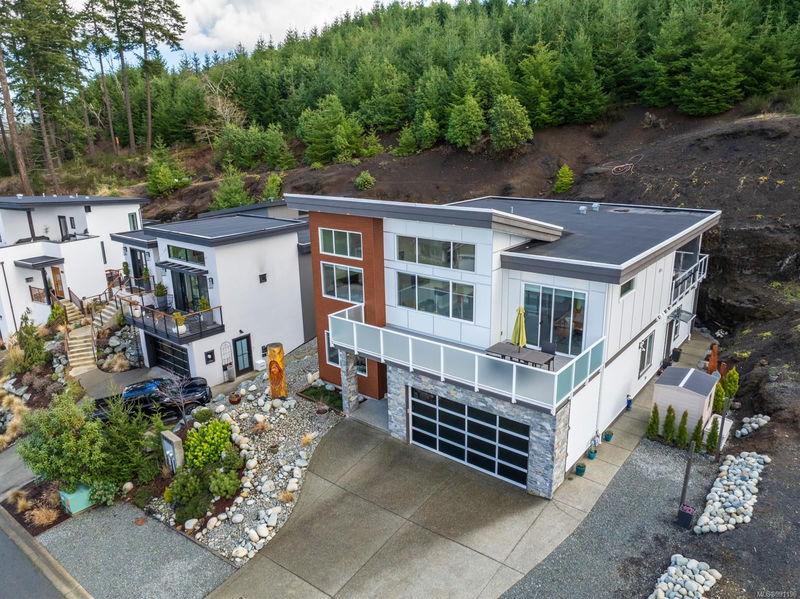Caractéristiques principales
- MLS® #: 991196
- ID de propriété: SIRC2308793
- Type de propriété: Résidentiel, Maison unifamiliale détachée
- Aire habitable: 3 231 pi.ca.
- Grandeur du terrain: 0,17 ac
- Construit en: 2020
- Chambre(s) à coucher: 3+1
- Salle(s) de bain: 4
- Stationnement(s): 4
- Inscrit par:
- eXp Realty (NA)
Description de la propriété
Looking for a quality, upscale, executive, view home in the Maple Bay area including a legal suite?
With mountain views and lake glimpses from the “Properties”, this beautifully finished and
immaculately kept 5 yr young home is it! 3230 sq.ft., den plus 4 bdrm, one is in the self contained
lower level suite, 4 bath, heat pump, gas hot water and 2 gas feature fireplaces, spacious double garage
and RV pkg. Designed for low maintenance with great private rear yard space. Airy and bright vaulted
ceiling, chef’s kitchen with 6 burner gas stove, wall oven, quartz counters, floor to ceiling cabinetry
with an open concept living and dining spaces. Other features include engineered hardwood flooring,
heated tiled bathroom floors, spacious main laundry plus a suite laundry and a separate hydro meter for
the suite. Ideal location for outdoor recreation enthusiasts with Maple Bay Marina nearby, world class
mountain biking and hiking. Walking distance to school, tennis and parks.
Pièces
- TypeNiveauDimensionsPlancher
- Salle à mangerPrincipal12' x 11' 6.9"Autre
- SalonPrincipal14' 3.9" x 15' 6.9"Autre
- CuisinePrincipal14' 5" x 13' 9.9"Autre
- Chambre à coucher principalePrincipal14' x 14' 9.9"Autre
- EnsuitePrincipal0' x 0'Autre
- Penderie (Walk-in)Principal5' 8" x 10' 6.9"Autre
- Chambre à coucherPrincipal11' 9.6" x 10' 6"Autre
- Salle de bainsPrincipal0' x 0'Autre
- Salle de lavagePrincipal8' x 8' 9"Autre
- BoudoirSupérieur13' 6" x 10' 8"Autre
- Chambre à coucherPrincipal10' 2" x 10' 8"Autre
- Salle de bainsSupérieur0' x 0'Autre
- Salle familialeSupérieur21' 9.6" x 14' 5"Autre
- SalonSupérieur9' 8" x 13' 3.9"Autre
- EntréeSupérieur13' 9.6" x 6' 6"Autre
- CuisineSupérieur10' 2" x 9'Autre
- ServiceSupérieur13' 9.6" x 7' 5"Autre
- Chambre à coucherSupérieur13' 6" x 10' 3"Autre
- Salle de bainsSupérieur0' x 0'Autre
- AutreSupérieur5' 6.9" x 9' 3.9"Autre
- AutreSupérieur5' 6.9" x 10' 8"Autre
Agents de cette inscription
Demandez plus d’infos
Demandez plus d’infos
Emplacement
6089 Sansum Dr, Duncan, British Columbia, V9L 0B3 Canada
Autour de cette propriété
En savoir plus au sujet du quartier et des commodités autour de cette résidence.
Demander de l’information sur le quartier
En savoir plus au sujet du quartier et des commodités autour de cette résidence
Demander maintenantCalculatrice de versements hypothécaires
- $
- %$
- %
- Capital et intérêts 5 513 $ /mo
- Impôt foncier n/a
- Frais de copropriété n/a

