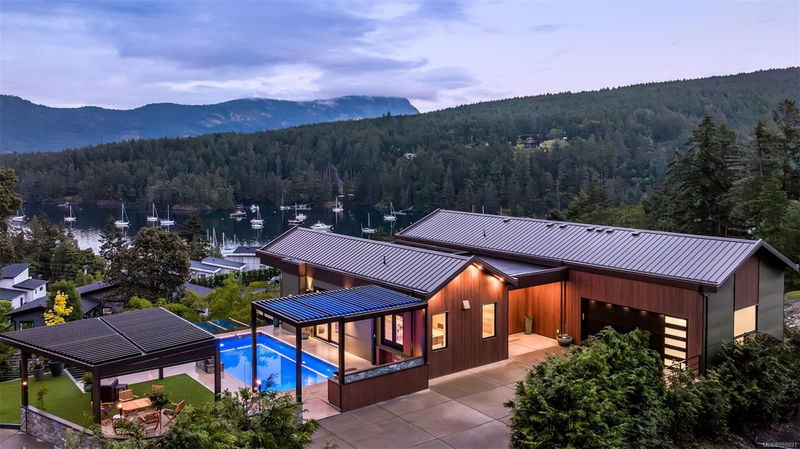Caractéristiques principales
- MLS® #: 988691
- ID de propriété: SIRC2299842
- Type de propriété: Résidentiel, Condo
- Aire habitable: 5 590 pi.ca.
- Grandeur du terrain: 0,57 ac
- Construit en: 2023
- Chambre(s) à coucher: 4+2
- Salle(s) de bain: 8
- Stationnement(s): 10
- Inscrit par:
- Pemberton Holmes Ltd. (Dun)
Description de la propriété
Rare find in Maple Bay! This double-lot gated estate offers a $3.95M main home (0.27 acre) and $1.95M carriage house (0.3 acre), ideal for multi-generational living. The award-winning 2024 main home features 4 bedrooms, a 2-vehicle garage, Scandinavian design, and ocean views. The 2-bedroom carriage house includes a 6-vehicle garage and deck space. Resort-style amenities: sports pool, pool house, outdoor kitchen, cabana, waterfall, and pickleball court. High-end finishes include lift-and-slide doors ($250K+), premium windows ($30K+), vaulted ceilings, 4 fireplaces, and smart automation. The gourmet kitchen boasts custom cabinetry, high-end appliances, and a bi-fold window to the outdoor kitchen. Perfect for boaters (Marina & floatplane nearby), car enthusiasts (VI Motorsport Circuit 20 min away), and professionals (new hospital 10 min away).
Téléchargements et médias
Pièces
- TypeNiveauDimensionsPlancher
- AutreAutre11' x 11' 3.9"Autre
- Salle de bainsAutre7' 9" x 12' 3.9"Autre
- AutreAutre11' 9" x 4' 9"Autre
- AutreAutre16' 6.9" x 14' 3.9"Autre
- AutreAutre12' 11" x 19' 5"Autre
- Salle de lavageAutre5' 8" x 7' 9"Autre
- Salle de bainsAutre14' x 4' 9"Autre
- Chambre à coucherAutre14' x 11' 9.9"Autre
- AutreAutre34' 11" x 38' 11"Autre
- SalonSupérieur18' 3.9" x 24' 5"Autre
- Salle à mangerSupérieur9' 11" x 14' 8"Autre
- Salle de lavageSupérieur4' 8" x 4' 3"Autre
- Salle de bainsSupérieur4' 9.9" x 10'Autre
- CuisineSupérieur17' 8" x 14' 5"Autre
- Chambre à coucherSupérieur14' 3.9" x 16' 6"Autre
- EnsuiteSupérieur9' 3" x 5' 6.9"Autre
- CuisinePrincipal14' 9.9" x 17' 3"Autre
- Penderie (Walk-in)Supérieur9' 3" x 5' 9.9"Autre
- ServiceSupérieur10' 6" x 16' 5"Autre
- Salle à mangerPrincipal8' 6.9" x 15' 5"Autre
- SalonPrincipal14' 9.6" x 17' 2"Autre
- Chambre à coucher principalePrincipal12' 6" x 18'Autre
- EnsuitePrincipal18' 2" x 14' 2"Autre
- Chambre à coucherPrincipal9' 9.6" x 19' 6.9"Autre
- EnsuitePrincipal5' x 10'Autre
- Salle de bainsPrincipal5' x 4' 11"Autre
- Chambre à coucher principaleSupérieur16' 6.9" x 16' 3"Autre
- Salle de lavagePrincipal8' 9" x 10' 9"Autre
- Salle de bainsPrincipal4' 9" x 8'Autre
- AutrePrincipal21' 5" x 24' 6"Autre
Agents de cette inscription
Demandez plus d’infos
Demandez plus d’infos
Emplacement
1060 Shore Pine Close #23 & 24, Duncan, British Columbia, V9L 0C4 Canada
Autour de cette propriété
En savoir plus au sujet du quartier et des commodités autour de cette résidence.
Demander de l’information sur le quartier
En savoir plus au sujet du quartier et des commodités autour de cette résidence
Demander maintenantCalculatrice de versements hypothécaires
- $
- %$
- %
- Capital et intérêts 0
- Impôt foncier 0
- Frais de copropriété 0

