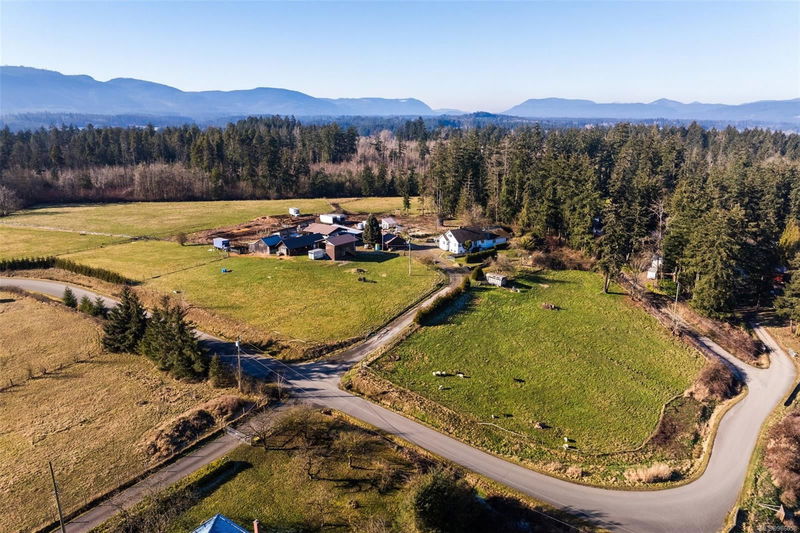Caractéristiques principales
- MLS® #: 986058
- ID de propriété: SIRC2267138
- Type de propriété: Résidentiel, Maison unifamiliale détachée
- Aire habitable: 3 187 pi.ca.
- Grandeur du terrain: 11,06 ac
- Construit en: 1956
- Chambre(s) à coucher: 4
- Salle(s) de bain: 4
- Stationnement(s): 15
- Inscrit par:
- RE/MAX Island Properties
Description de la propriété
Embrace the essence of self-sufficient on this remarkable 11.06-acre ALR property. Designed for practicality and independence, this land is currently utilized for livestock & hay production. At its heart lies a spacious 3,400 sq ft remodelled home, accompanied by versatile outbuildings, barns with ample hay storage, detached garage/workshop, greenhouse, and a walk in cooler.
Efficiently fenced and cross-fenced. Drip irrigation system on timers making it ideal for greenhouse cultivation. With a reliable drilled well producing 100 gpm, an abundance of water, plenty of sun, and well fertilized soil, you have everything you need to thrive independently. Located on a peaceful dead-end street, the property also features a Zen garden for moments of tranquility.
Minutes from ocean marina, lake fishing, & golf course. Plenty of covered RV/boat parking. Don't miss the chance to make this unique property your own!
Pièces
- TypeNiveauDimensionsPlancher
- CuisinePrincipal44' 6.6" x 38' 3.4"Autre
- EntréePrincipal24' 10.4" x 39' 11.1"Autre
- Salle à mangerPrincipal36' 10.7" x 44' 6.6"Autre
- Salle de bainsPrincipal0' x 0'Autre
- SalonPrincipal68' 10.7" x 42' 7.8"Autre
- Salle de lavagePrincipal38' 9.7" x 42' 7.8"Autre
- Chambre à coucherPrincipal33' 4.3" x 36' 10.7"Autre
- Bureau à domicilePrincipal32' 9.7" x 32' 9.7"Autre
- Salle familialePrincipal61' 3" x 48' 4.7"Autre
- Chambre à coucher principalePrincipal46' 9" x 44' 3.4"Autre
- Penderie (Walk-in)Principal47' 1.7" x 19' 8.2"Autre
- EnsuitePrincipal0' x 0'Autre
- Solarium/VerrièrePrincipal63' 11.7" x 25' 8.2"Autre
- VestibulePrincipal35' 3.2" x 25' 8.2"Autre
- Salle de bains2ième étage0' x 0'Autre
- Chambre à coucher2ième étage40' 2.2" x 45' 11.1"Autre
- Chambre à coucher2ième étage15' x 14'Autre
- Salle de loisirsSupérieur20' 9.9" x 12' 8"Autre
- RangementSupérieur9' 9.9" x 25' 5"Autre
- AtelierSupérieur32' 6.9" x 13' 8"Autre
- Salle de bainsAutre29' 6.3" x 29' 6.3"Autre
Agents de cette inscription
Demandez plus d’infos
Demandez plus d’infos
Emplacement
2484 Staghorn Rd, Duncan, British Columbia, V9L 6L7 Canada
Autour de cette propriété
En savoir plus au sujet du quartier et des commodités autour de cette résidence.
Demander de l’information sur le quartier
En savoir plus au sujet du quartier et des commodités autour de cette résidence
Demander maintenantCalculatrice de versements hypothécaires
- $
- %$
- %
- Capital et intérêts 6 787 $ /mo
- Impôt foncier n/a
- Frais de copropriété n/a

