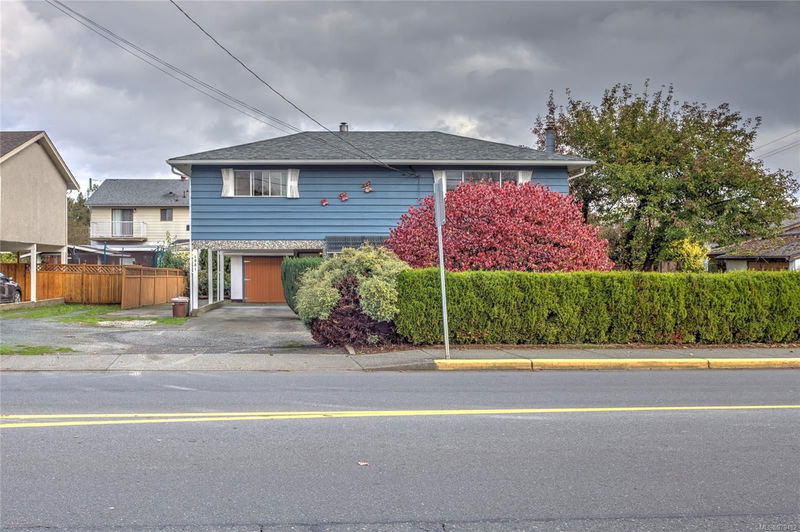Caractéristiques principales
- MLS® #: 979182
- ID de propriété: SIRC2144822
- Type de propriété: Résidentiel, Maison unifamiliale détachée
- Aire habitable: 1 659 pi.ca.
- Grandeur du terrain: 0,18 ac
- Construit en: 1971
- Chambre(s) à coucher: 2+1
- Salle(s) de bain: 2
- Stationnement(s): 4
- Inscrit par:
- RE/MAX Generation (LC)
Description de la propriété
Equity Builder Alert! First time on the market for this solid 3 bedroom, 2 full bathroom, 2 level home in the heart of Duncan. Enjoy this well-preserved 1970s charming home while you build equity and make it your own. Inside you’ll find a family friendly layout with a big basement rec room, 2 bedrooms up, 1 down, dining room with slider access to a large back deck that is open to the living room with a cozy fireplace, kitchen with nook and pantry & lots of storage throughout. Outside there’s a detached 11'x19' workshop, covered parking and room for your RV or boat. The property is mostly fenced with a lovely veggie garden, plenty of fruit trees, vines, privacy hedge and mature landscaping. Great location within walking distance to schools, shopping, recreation and amenities too! Come see the character and explore the potential here!
Pièces
- TypeNiveauDimensionsPlancher
- CuisinePrincipal30' 4.1" x 41' 6.8"Autre
- Salle de lavageSupérieur37' 5.6" x 60' 8.3"Autre
- Chambre à coucherSupérieur37' 5.6" x 33' 7.5"Autre
- Salle familialeSupérieur38' 3.4" x 60' 1.6"Autre
- Salle de bainsSupérieur22' 11.5" x 16' 4.8"Autre
- SalonPrincipal44' 10.1" x 72' 2.1"Autre
- Salle à mangerPrincipal30' 7.3" x 32' 9.7"Autre
- Chambre à coucherPrincipal34' 2.2" x 34' 2.2"Autre
- Chambre à coucher principalePrincipal33' 7.5" x 45' 4.4"Autre
- Salle de bainsPrincipal6' 8" x 4' 9.9"Autre
Agents de cette inscription
Demandez plus d’infos
Demandez plus d’infos
Emplacement
1081 Trunk Rd, Duncan, British Columbia, V9L 2S4 Canada
Autour de cette propriété
En savoir plus au sujet du quartier et des commodités autour de cette résidence.
Demander de l’information sur le quartier
En savoir plus au sujet du quartier et des commodités autour de cette résidence
Demander maintenantCalculatrice de versements hypothécaires
- $
- %$
- %
- Capital et intérêts 0
- Impôt foncier 0
- Frais de copropriété 0

