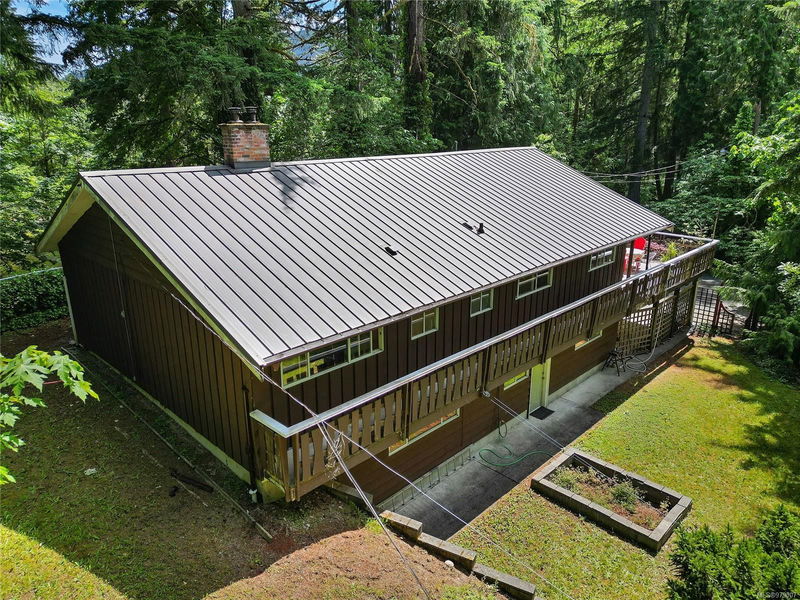Caractéristiques principales
- MLS® #: 979007
- ID de propriété: SIRC2138145
- Type de propriété: Résidentiel, Maison unifamiliale détachée
- Aire habitable: 2 222 pi.ca.
- Grandeur du terrain: 2,11 ac
- Construit en: 1974
- Chambre(s) à coucher: 3+1
- Salle(s) de bain: 3
- Stationnement(s): 1
- Inscrit par:
- RE/MAX Camosun
Description de la propriété
Proudly introducing a countryside Rancher with full walk-out basement sitting on a stunning 2.11 Acres with soaring trees, trails, fruit trees and beautiful pond! The main level features an open concept floor plan complete with cozy wood fireplace, primary bedroom on main with 2-piece ensuite and walk-in closet, 5-piece bathroom, 2 additional bedrooms, dinning/living room combo with large windows overlooking foliage which flood the home with natural light and deck/patio access from the kitchen. Downstairs you'll find a bonus spacious bedroom/Family room with 2-piece ensuite plus wood-burning fireplace, large laundry room and finished workshop that flows out into the carport. The property provides privacy and tranquility with flexible A-1 zoning which allows a secondary suite, bed & breakfast, horse riding arena, boarding stable etc.
Pièces
- TypeNiveauDimensionsPlancher
- CuisinePrincipal40' 8.9" x 56' 4.4"Autre
- Salle à mangerPrincipal35' 3.2" x 36' 7.7"Autre
- Chambre à coucher principalePrincipal35' 6.3" x 45' 1.3"Autre
- SalonPrincipal53' 3.7" x 81' 9.1"Autre
- EnsuitePrincipal4' 3" x 4' 9.9"Autre
- Chambre à coucherPrincipal33' 8.5" x 33' 4.3"Autre
- Salle de bainsPrincipal6' 11" x 10' 2"Autre
- Chambre à coucherPrincipal29' 6.3" x 32' 9.7"Autre
- Penderie (Walk-in)Principal14' 6" x 16' 8"Autre
- AutrePrincipal65' 7" x 67' 6.2"Autre
- PatioPrincipal15' 10.1" x 25' 5.1"Autre
- PatioPrincipal51' 1.3" x 54' 8.2"Autre
- PatioPrincipal20' 2.9" x 50' 7"Autre
- AutrePrincipal10' 1.2" x 151' 5.7"Autre
- Chambre à coucherSupérieur44' 10.1" x 56' 10.2"Autre
- Salle de bainsSupérieur4' x 9' 6"Autre
- Salle de lavageSupérieur31' 8.7" x 35' 6.3"Autre
- AtelierSupérieur31' 11.8" x 36' 7.7"Autre
- AutreSupérieur45' 4.4" x 69' 8.6"Autre
Agents de cette inscription
Demandez plus d’infos
Demandez plus d’infos
Emplacement
3795 Glenora Rd, Duncan, British Columbia, V9L 6S5 Canada
Autour de cette propriété
En savoir plus au sujet du quartier et des commodités autour de cette résidence.
Demander de l’information sur le quartier
En savoir plus au sujet du quartier et des commodités autour de cette résidence
Demander maintenantCalculatrice de versements hypothécaires
- $
- %$
- %
- Capital et intérêts 0
- Impôt foncier 0
- Frais de copropriété 0

