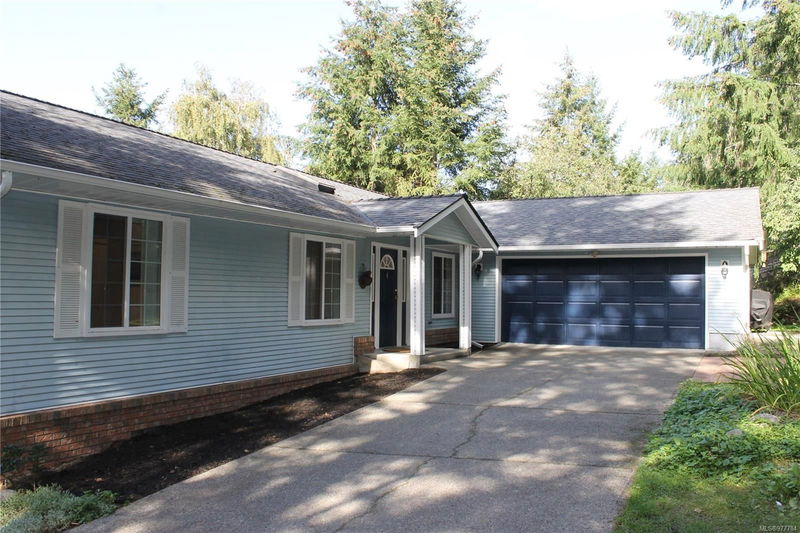Caractéristiques principales
- MLS® #: 977784
- ID de propriété: SIRC2114858
- Type de propriété: Résidentiel, Maison unifamiliale détachée
- Aire habitable: 2 171 pi.ca.
- Grandeur du terrain: 0,47 ac
- Construit en: 1990
- Chambre(s) à coucher: 3+1
- Salle(s) de bain: 3
- Stationnement(s): 5
- Inscrit par:
- RE/MAX Island Properties
Description de la propriété
Gorgeous Rancher With Mountain Views. This 2,171 sq ft home located in Maple Bay on 0.47 acres has a great layout with 3 bedrooms & 2 bathrooms on the main floor & extra accommodation downstairs with separate entrance. Plenty of room upstairs with bright living room, dining room, family room & kitchen with eating nook & doors leading out to a beautiful sunroom to enjoy the views & your morning or evening coffee. Primary bedroom comes with views & 3 pc ensuite & walk in closet. Lots of updates including a brand new septic system (2023), HWT (2021), roof (2018), new flooring, ductless heat pump, light fixtures & painted throughout. Downstairs has office/studio/guest/teenage accommodation with a kitchenette, big living area & 2 pc bathroom. There is also extra storage & workshop area downstairs. Outside you will find a double garage & lots of extra parking. Lovely private yard with 2 sheds, pond & fruit trees (apple, cherry & plum). A spacious & wheelchair accessible home.
Pièces
- TypeNiveauDimensionsPlancher
- SalonPrincipal12' 11" x 17' 11"Autre
- Salle à mangerPrincipal10' 9" x 12' 6"Autre
- CuisinePrincipal9' 11" x 10' 11"Autre
- Coin repasPrincipal7' x 9' 11"Autre
- Solarium/VerrièrePrincipal8' x 19' 11"Autre
- Salle familialePrincipal9' 11" x 14'Autre
- Chambre à coucher principalePrincipal12' 3" x 13' 11"Autre
- EnsuitePrincipal0' x 0'Autre
- Salle de bainsPrincipal0' x 0'Autre
- Chambre à coucherPrincipal10' 9" x 11' 11"Autre
- Chambre à coucherPrincipal9' 6.9" x 10' 9"Autre
- Salle de lavagePrincipal7' 9" x 7' 11"Autre
- EntréePrincipal6' 8" x 8' 5"Autre
- SalonSupérieur9' 9" x 15' 3.9"Autre
- CuisineSupérieur7' x 8'Autre
- Chambre à coucherSupérieur12' x 13' 2"Autre
- AutreSupérieur7' x 8' 6"Autre
- Salle de bainsSupérieur0' x 0'Autre
Agents de cette inscription
Demandez plus d’infos
Demandez plus d’infos
Emplacement
1204 Kathleen Dr, Duncan, British Columbia, V9L 5R7 Canada
Autour de cette propriété
En savoir plus au sujet du quartier et des commodités autour de cette résidence.
Demander de l’information sur le quartier
En savoir plus au sujet du quartier et des commodités autour de cette résidence
Demander maintenantCalculatrice de versements hypothécaires
- $
- %$
- %
- Capital et intérêts 0
- Impôt foncier 0
- Frais de copropriété 0

