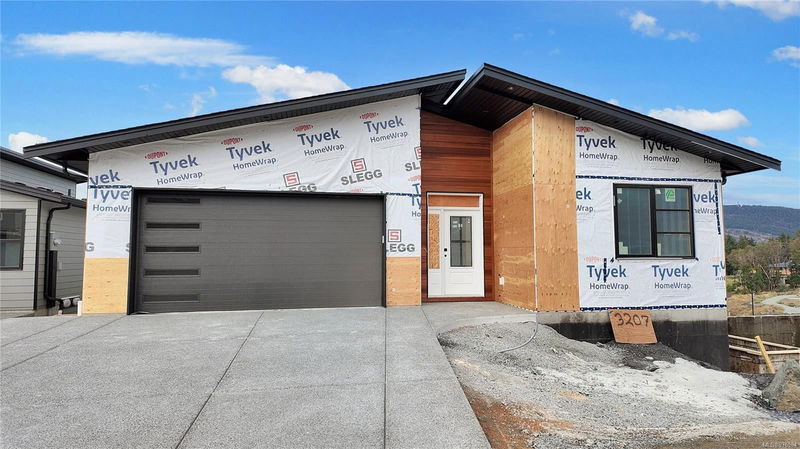Caractéristiques principales
- MLS® #: 976504
- ID de propriété: SIRC2100460
- Type de propriété: Résidentiel, Maison unifamiliale détachée
- Aire habitable: 2 479 pi.ca.
- Grandeur du terrain: 0,11 ac
- Construit en: 2024
- Chambre(s) à coucher: 2+2
- Salle(s) de bain: 3
- Stationnement(s): 2
- Inscrit par:
- Pemberton Holmes Ltd. (Dun)
Description de la propriété
Welcome to this stunning, brand-new home that boasts breathtaking views & exceptional craftsmanship throughout. With 4 bedrooms, 3 bathrooms & 2,479 sq.ft of luxurious finished living space, this home offers comfort & style at every turn. Additionally, an extra 986sq.ft of semi-finished space provides endless possibilities, including future use as a 1-bedroom suite, additional living area & there is even a wonderful spot for a home gym or media room. Built by a highly reputable local builder who exclusively partners with skilled local tradespeople, you can feel confident in the superior quality of this home. It features gorgeous custom cabinetry by Heronwood, quartz counters, engineered hardwood, tiled wet rooms, lower level wet bar & all appliances are included. The thoughtfully designed landscaping includes irrigation, and the property is equipped to be EV charger and hot tub ready. This will undoubtedly be one of the finest homes in the area. Expected completion in November 2024.
Pièces
- TypeNiveauDimensionsPlancher
- EntréePrincipal44' 6.6" x 21' 7.5"Autre
- CuisinePrincipal34' 5.3" x 45' 11.1"Autre
- Salle à mangerPrincipal39' 4.4" x 39' 4.4"Autre
- SalonPrincipal44' 3.4" x 48' 4.7"Autre
- Chambre à coucher principalePrincipal44' 3.4" x 42' 7.8"Autre
- Penderie (Walk-in)Principal19' 8.2" x 29' 9.4"Autre
- EnsuitePrincipal0' x 0'Autre
- Chambre à coucherPrincipal36' 10.7" x 41' 9.9"Autre
- Salle de lavagePrincipal19' 8.2" x 30' 10.2"Autre
- Salle de bainsPrincipal0' x 0'Autre
- Chambre à coucherSupérieur41' 1.2" x 34' 5.3"Autre
- Chambre à coucherSupérieur36' 10.7" x 29' 6.3"Autre
- Salle de loisirsSupérieur40' 2.2" x 49' 2.5"Autre
- Salle de bainsSupérieur0' x 0'Autre
- AutreSupérieur32' 3" x 33' 4.3"Autre
- AutreSupérieur26' 9.6" x 32' 9.7"Autre
- Salle de lavageSupérieur9' 10.1" x 6' 6.7"Autre
- AutreSupérieur80' 11.2" x 45' 1.3"Autre
- AutreSupérieur39' 4.4" x 37' 5.6"Autre
Agents de cette inscription
Demandez plus d’infos
Demandez plus d’infos
Emplacement
3207 Woodrush Dr, Duncan, British Columbia, V9L 0J9 Canada
Autour de cette propriété
En savoir plus au sujet du quartier et des commodités autour de cette résidence.
Demander de l’information sur le quartier
En savoir plus au sujet du quartier et des commodités autour de cette résidence
Demander maintenantCalculatrice de versements hypothécaires
- $
- %$
- %
- Capital et intérêts 0
- Impôt foncier 0
- Frais de copropriété 0

