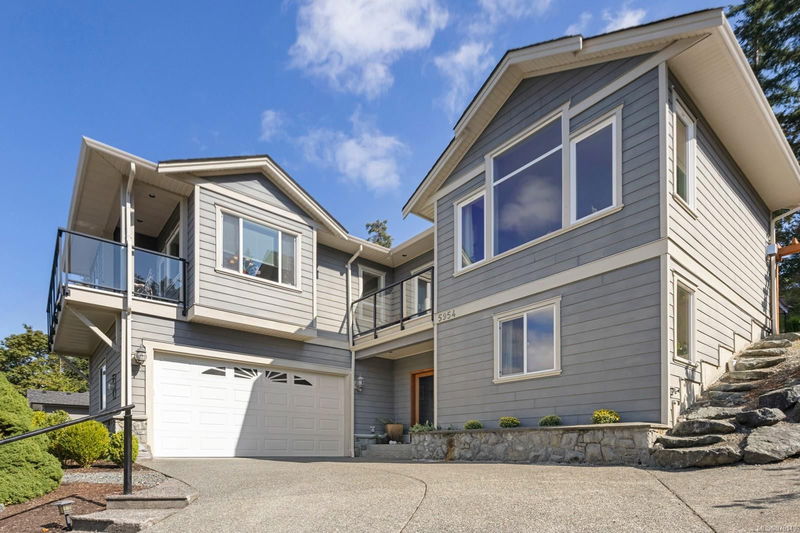Caractéristiques principales
- MLS® #: 976149
- ID de propriété: SIRC2089430
- Type de propriété: Résidentiel, Maison unifamiliale détachée
- Aire habitable: 2 311 pi.ca.
- Grandeur du terrain: 0,21 ac
- Construit en: 2010
- Chambre(s) à coucher: 2+1
- Salle(s) de bain: 3
- Stationnement(s): 6
- Inscrit par:
- Royal LePage Nanaimo Realty LD
Description de la propriété
Welcome home to this quality built custom residence w/ three bedrooms + three full bathrooms, situated on a .21 acre lot in The Cliffs over Maple Bay w/mountain, lake, valley views. The main level is spacious, bright, open, and inviting. The living room features a vaulted ceiling, natural gas fireplace + patio access. The great room offers an open kitchen, dining and sitting areas, maple cabinetry + eat-in island plus two balconies for enjoying the western sky with sensational sunsets over the lake. The primary suite boasts a 5-piece ensuite, closet organizers, + garden door to the professionally landscaped, fully fenced, private yard backing onto forrested land which provides shade cover in summer climes. Grow your own food w/ease in this large sunny backyard w/raised garden beds, established perennials, berries, fruit + ornamental trees adorning the sloped garden + an irrigation system. Located close to recreation, two blocks to trails and world class mountain biking on Mt Tzouhalem.
Pièces
- TypeNiveauDimensionsPlancher
- SalonPrincipal18' 9" x 14'Autre
- BalconPrincipal7' 2" x 22' 5"Autre
- AutrePrincipal9' 2" x 19'Autre
- Salle à mangerPrincipal8' 3" x 12'Autre
- CuisinePrincipal12' x 9' 6.9"Autre
- BalconPrincipal4' 9" x 11'Autre
- Chambre à coucher principalePrincipal13' x 14'Autre
- Chambre à coucherPrincipal9' 9" x 11' 8"Autre
- Salle de bainsPrincipal0' x 0'Autre
- EnsuitePrincipal0' x 0'Autre
- Salle de lavagePrincipal4' 2" x 4' 9.9"Autre
- PatioPrincipal10' x 14' 6"Autre
- PatioPrincipal11' x 17' 5"Autre
- EntréeSupérieur4' x 16' 8"Autre
- Salle de bainsSupérieur0' x 0'Autre
- Chambre à coucherSupérieur11' 5" x 14'Autre
- Salle familialeSupérieur13' 5" x 18' 5"Autre
- RangementSupérieur8' 6.9" x 16' 8"Autre
- ServiceSupérieur4' x 10'Autre
- AutreSupérieur19' x 22' 6"Autre
Agents de cette inscription
Demandez plus d’infos
Demandez plus d’infos
Emplacement
5954 Salish Rd, Duncan, British Columbia, V9L 0B3 Canada
Autour de cette propriété
En savoir plus au sujet du quartier et des commodités autour de cette résidence.
Demander de l’information sur le quartier
En savoir plus au sujet du quartier et des commodités autour de cette résidence
Demander maintenantCalculatrice de versements hypothécaires
- $
- %$
- %
- Capital et intérêts 0
- Impôt foncier 0
- Frais de copropriété 0

