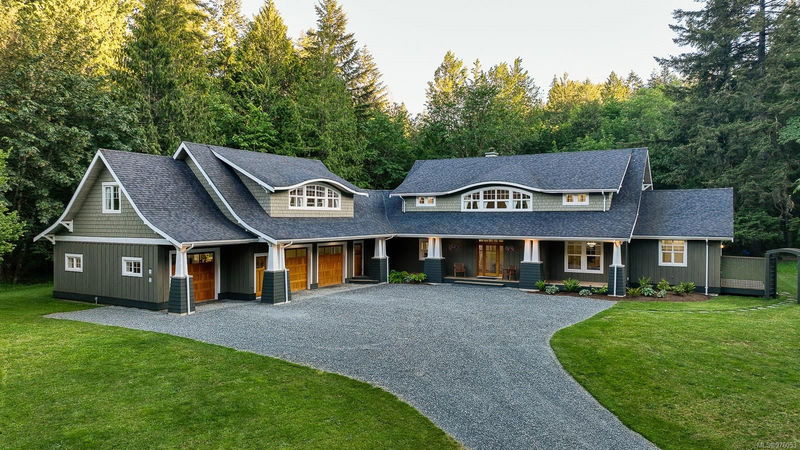Caractéristiques principales
- MLS® #: 976053
- ID de propriété: SIRC2084472
- Type de propriété: Résidentiel, Maison unifamiliale détachée
- Aire habitable: 5 250 pi.ca.
- Grandeur du terrain: 13,88 ac
- Construit en: 2009
- Chambre(s) à coucher: 5
- Salle(s) de bain: 6
- Stationnement(s): 6
- Inscrit par:
- The Agency
Description de la propriété
Serene retreat set on a majestic 13.88 acre immaculately maintained estate only minutes from amenities. The grand driveway opens onto the park-like setting of the private & stunning 2009 custom-built home. Upon entry, dramatic 19' vaulted ceilings welcome you to the living room w/ cozy wood-burning fireplace. The home boasts 5 bdrms, 3 w/ deck access, 6 bth, an office, family room & multiple living areas complimented by finely crafted maple & walnut cabinetry, set on 2 levels for a combined 5250 sqft of the finest living. A number of covered decks & outdoor living spaces offer year-round enjoyment. A unique highlight is the picturesque creek which meanders through the property. Access to nature abounds with the wealth of private trails & the Cowichan Valley Trail backing onto the property. A lovely 1 bd self-contained suite is located above the 3-car attached garage. A thoughtfully designed & beautifully crafted home on a pristine acreage with all the convenience of a central location.
Pièces
- TypeNiveauDimensionsPlancher
- EntréePrincipal49' 2.5" x 32' 9.7"Autre
- CuisinePrincipal49' 2.5" x 49' 2.5"Autre
- AutrePrincipal26' 2.9" x 49' 2.5"Autre
- Salle à mangerPrincipal42' 7.8" x 45' 11.1"Autre
- Coin repasPrincipal49' 2.5" x 45' 11.1"Autre
- SalonPrincipal55' 9.2" x 72' 2.1"Autre
- Chambre à coucher principalePrincipal55' 9.2" x 45' 11.1"Autre
- Bureau à domicilePrincipal32' 9.7" x 29' 6.3"Autre
- Penderie (Walk-in)Principal42' 7.8" x 42' 7.8"Autre
- EnsuitePrincipal62' 4" x 42' 7.8"Autre
- Chambre à coucherPrincipal45' 11.1" x 45' 11.1"Autre
- Salle de bainsPrincipal0' x 0'Autre
- Salle de lavagePrincipal45' 11.1" x 52' 5.9"Autre
- AutrePrincipal91' 10.3" x 108' 3.2"Autre
- Penderie (Walk-in)Principal26' 2.9" x 16' 4.8"Autre
- AutrePrincipal42' 7.8" x 82' 2.5"Autre
- RangementPrincipal29' 6.3" x 19' 8.2"Autre
- RangementPrincipal32' 9.7" x 19' 8.2"Autre
- AutrePrincipal16' 4.8" x 72' 2.1"Autre
- AutrePrincipal22' 11.5" x 45' 11.1"Autre
- AutrePrincipal22' 11.5" x 45' 11.1"Autre
- AutrePrincipal36' 10.7" x 45' 11.1"Autre
- AutrePrincipal26' 2.9" x 121' 4.6"Autre
- Salle familiale2ième étage55' 9.2" x 49' 2.5"Autre
- AutrePrincipal42' 7.8" x 45' 11.1"Autre
- Autre2ième étage22' 11.5" x 36' 10.7"Autre
- Salle de bains2ième étage0' x 0'Autre
- Penderie (Walk-in)2ième étage13' 1.4" x 16' 4.8"Autre
- Chambre à coucher2ième étage65' 7.4" x 45' 11.1"Autre
- Penderie (Walk-in)2ième étage13' 1.4" x 13' 1.4"Autre
- Chambre à coucher2ième étage65' 7.4" x 45' 11.1"Autre
- Penderie (Walk-in)2ième étage16' 4.8" x 26' 2.9"Autre
- Salle de bains2ième étage0' x 0'Autre
- Autre2ième étage22' 11.5" x 36' 10.7"Autre
- CuisineAutre52' 5.9" x 29' 6.3"Autre
- Séjour / Salle à mangerAutre62' 4" x 49' 2.5"Autre
- BoudoirAutre26' 2.9" x 32' 9.7"Autre
- Chambre à coucherAutre39' 4.4" x 39' 4.4"Autre
- Salle de bainsAutre0' x 0'Autre
- Salle de bainsPrincipal0' x 0'Autre
Agents de cette inscription
Demandez plus d’infos
Demandez plus d’infos
Emplacement
5919 Cassino Rd, Duncan, British Columbia, V9L 4G5 Canada
Autour de cette propriété
En savoir plus au sujet du quartier et des commodités autour de cette résidence.
Demander de l’information sur le quartier
En savoir plus au sujet du quartier et des commodités autour de cette résidence
Demander maintenantCalculatrice de versements hypothécaires
- $
- %$
- %
- Capital et intérêts 0
- Impôt foncier 0
- Frais de copropriété 0

