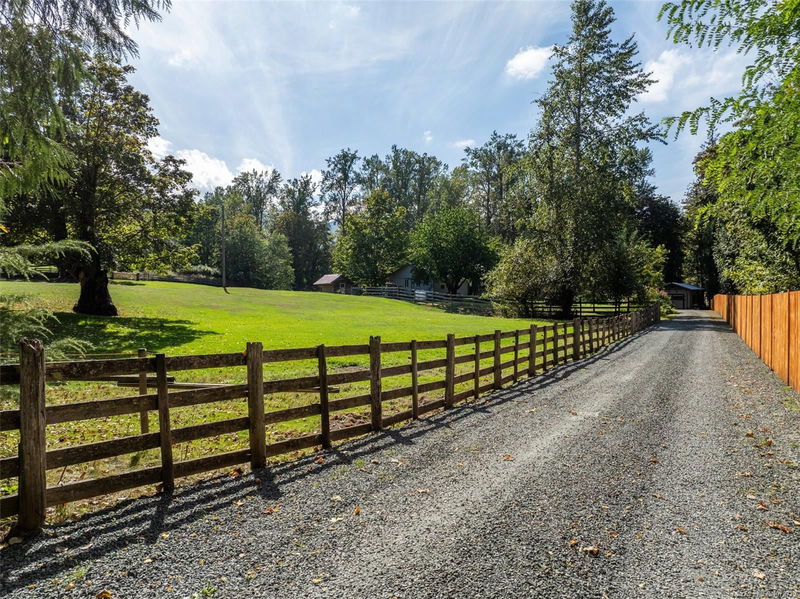Caractéristiques principales
- MLS® #: 973779
- ID de propriété: SIRC2082287
- Type de propriété: Résidentiel, Maison unifamiliale détachée
- Aire habitable: 3 379 pi.ca.
- Grandeur du terrain: 7,70 ac
- Construit en: 1975
- Chambre(s) à coucher: 4+2
- Salle(s) de bain: 4
- Stationnement(s): 6
- Inscrit par:
- Newport Realty Ltd.
Description de la propriété
Welcome to Twin Creeks, an equestrian paradise nestled on nearly 8 acres in the serene Glenora farmlands, just a short drive from Victoria. This exceptional property features stables, riding ring, lush pastures, hay barn & 2 salmon spawning creeks. Whether you’ve always dreamed of owning a hobby farm or simply seek tranquility, this picturesque setting delivers both. At the heart of this expansive estate is a bright approx. 3,300 SF. rancher w/ 6 beds & 4 baths—a perfect canvas for your personal touch. The home includes a 2-bdrm suite down, w/ the possibility of adding a 3rd suite on the main. Recent upgrades enhance the property, featuring new fencing, composite decks, a gravel driveway & updated stables. An oversized detached workshop & double garage provide ample space for your vehicles or hobbies. Whether you're looking for a hobby farm with revenue potential, home for the family or a peaceful place to retire, this idyllic property offers a rare opportunity you won’t want to miss!
Pièces
- TypeNiveauDimensionsPlancher
- Chambre à coucher principalePrincipal45' 11.1" x 42' 7.8"Autre
- Chambre à coucherPrincipal36' 10.7" x 32' 9.7"Autre
- Salle de bainsPrincipal0' x 0'Autre
- EnsuitePrincipal0' x 0'Autre
- Chambre à coucherPrincipal32' 9.7" x 42' 7.8"Autre
- CuisinePrincipal36' 10.7" x 42' 7.8"Autre
- Salle à mangerPrincipal29' 6.3" x 42' 7.8"Autre
- AutrePrincipal36' 10.7" x 16' 4.8"Autre
- SalonPrincipal65' 7.4" x 42' 7.8"Autre
- Salle de lavagePrincipal36' 10.7" x 16' 4.8"Autre
- Chambre à coucherPrincipal32' 9.7" x 36' 10.7"Autre
- CuisinePrincipal36' 10.7" x 29' 6.3"Autre
- SalonPrincipal45' 11.1" x 36' 10.7"Autre
- AutrePrincipal42' 7.8" x 85' 3.6"Autre
- Salle de bainsPrincipal0' x 0'Autre
- RangementPrincipal32' 9.7" x 36' 10.7"Autre
- AutrePrincipal52' 5.9" x 13' 1.4"Autre
- AtelierPrincipal127' 11.4" x 85' 3.6"Autre
- AutrePrincipal68' 10.7" x 98' 5.1"Autre
- VérandaPrincipal68' 10.7" x 22' 11.5"Autre
- SalonSupérieur82' 2.5" x 55' 9.2"Autre
- Chambre à coucherSupérieur32' 9.7" x 42' 7.8"Autre
- Salle de lavageSupérieur26' 2.9" x 29' 6.3"Autre
- Salle de bainsSupérieur0' x 0'Autre
- Chambre à coucherSupérieur29' 6.3" x 42' 7.8"Autre
- CuisineSupérieur32' 9.7" x 29' 6.3"Autre
- Salle à mangerSupérieur29' 6.3" x 32' 9.7"Autre
- RangementSupérieur62' 4" x 19' 8.2"Autre
- AutrePrincipal19' 8.2" x 29' 6.3"Autre
Agents de cette inscription
Demandez plus d’infos
Demandez plus d’infos
Emplacement
4820 Marshall Rd, Duncan, British Columbia, V9L 6T3 Canada
Autour de cette propriété
En savoir plus au sujet du quartier et des commodités autour de cette résidence.
Demander de l’information sur le quartier
En savoir plus au sujet du quartier et des commodités autour de cette résidence
Demander maintenantCalculatrice de versements hypothécaires
- $
- %$
- %
- Capital et intérêts 0
- Impôt foncier 0
- Frais de copropriété 0

