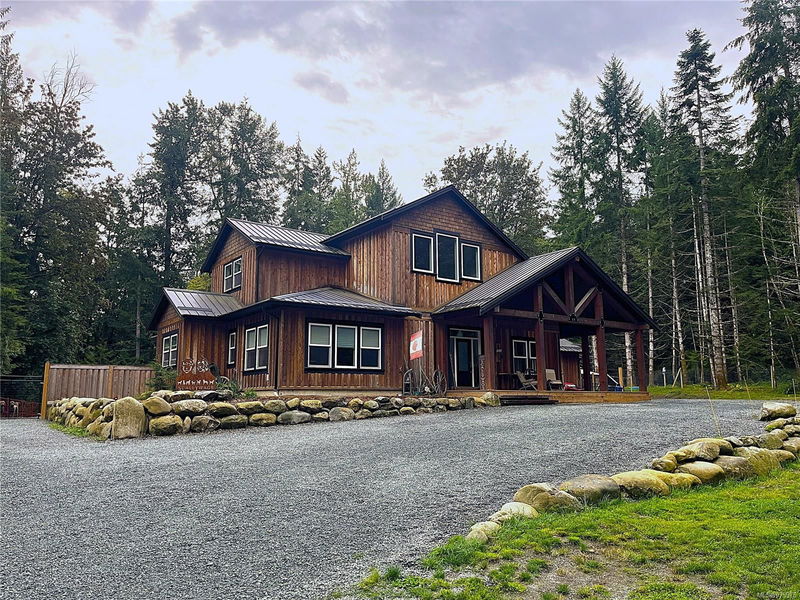Caractéristiques principales
- MLS® #: 975975
- ID de propriété: SIRC2082257
- Type de propriété: Résidentiel, Maison unifamiliale détachée
- Aire habitable: 2 928 pi.ca.
- Grandeur du terrain: 4,94 ac
- Construit en: 2019
- Chambre(s) à coucher: 5
- Salle(s) de bain: 5
- Stationnement(s): 6
- Inscrit par:
- RE/MAX Generation (LC)
Description de la propriété
Spectacular Country Estate on 4.94 private Acres! 2 Homes nestled perfectly among the trees, just 10 mins from Duncan or Lake Cowichan amenities. Built in 2019, the executive style 3 bdrm + den, 3 bath main home blends perfectly into the natural surroundings & features exquisite finishings throughout. A bright open plan, vaulted ceilings, wood beams, stunning floor to ceiling stone fireplace, decadent main level primary suite, tons of windows, gorgeous country kitchen & more. The 2nd ranch style 2 bdrm, 2 bath home is tucked away privately & features the same beautiful attention to details. An additional purpose built horticultural facility (currently growing mushrooms) offers turn key potential & options for many agricultural pursuits. Not a grower? No problem, the space could easily be converted into a double garage/shop w/load of space for storage & projects. The property borders the Trans Canada Trail & Curry Creek runs thru the NW corner. So much to offer, truly a must see!
Pièces
- TypeNiveauDimensionsPlancher
- Pièce principalePrincipal16' 9.9" x 17' 3"Autre
- Salle à mangerPrincipal21' 9" x 17' 3.9"Autre
- AutrePrincipal22' 11" x 24' 8"Autre
- Coin repasPrincipal9' x 12' 6.9"Autre
- CuisinePrincipal17' 5" x 12' 9"Autre
- EntréePrincipal8' 6.9" x 9' 5"Autre
- Salle familialePrincipal13' 3.9" x 12' 6.9"Autre
- AutrePrincipal11' x 4' 2"Autre
- Chambre à coucher principalePrincipal45' 11.1" x 45' 11.1"Autre
- Salle de lavagePrincipal7' 5" x 7' 9.6"Autre
- Salle de bainsPrincipal45' 11.1" x 45' 11.1"Autre
- Salle de bainsPrincipal3' x 7' 9.6"Autre
- BoudoirPrincipal36' 10.7" x 49' 2.5"Autre
- Chambre à coucher2ième étage42' 7.8" x 39' 4.4"Autre
- Chambre à coucher2ième étage49' 2.5" x 39' 4.4"Autre
- Autre2ième étage39' 4.4" x 55' 9.2"Autre
- Salle de bains2ième étage39' 4.4" x 22' 11.5"Autre
- EntréeAutre6' 9.6" x 8' 8"Autre
- AutreAutre5' 5" x 5' 6.9"Autre
- AutreAutre3' 9.9" x 12' 3.9"Autre
- Salle de bainsAutre26' 2.9" x 19' 8.2"Autre
- SalonAutre17' 9" x 15' 3.9"Autre
- Salle de bainsAutre13' 1.4" x 16' 4.8"Autre
- Chambre à coucherAutre10' x 9' 8"Autre
- Chambre à coucherAutre11' 11" x 12'Autre
- CuisineAutre10' 6.9" x 11' 2"Autre
- Salle de lavageAutre6' 8" x 6' 3.9"Autre
- Salle à mangerAutre9' 9" x 7' 6"Autre
- AutreAutre68' 10.7" x 68' 10.7"Autre
Agents de cette inscription
Demandez plus d’infos
Demandez plus d’infos
Emplacement
6031 Paldi Rd, Duncan, British Columbia, V9L 6H6 Canada
Autour de cette propriété
En savoir plus au sujet du quartier et des commodités autour de cette résidence.
Demander de l’information sur le quartier
En savoir plus au sujet du quartier et des commodités autour de cette résidence
Demander maintenantCalculatrice de versements hypothécaires
- $
- %$
- %
- Capital et intérêts 0
- Impôt foncier 0
- Frais de copropriété 0

