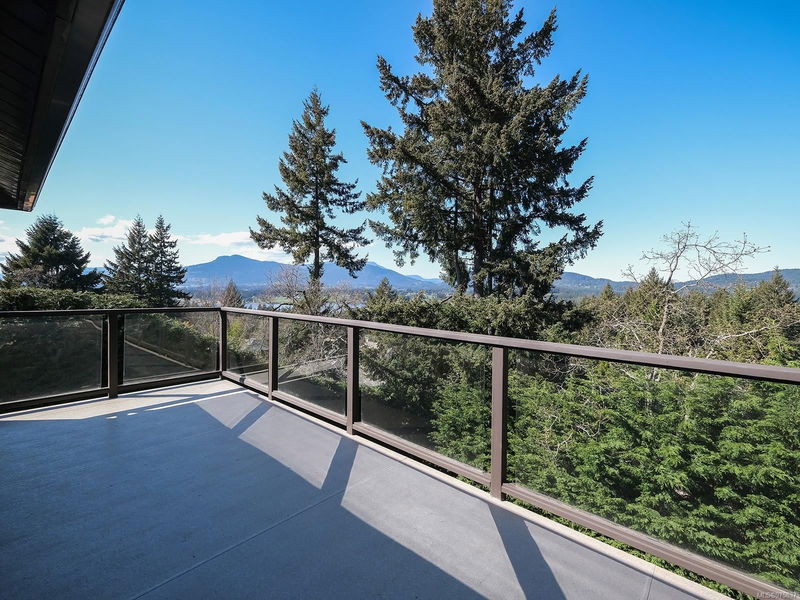Caractéristiques principales
- MLS® #: 975837
- ID de propriété: SIRC2082217
- Type de propriété: Résidentiel, Maison unifamiliale détachée
- Aire habitable: 3 178 pi.ca.
- Grandeur du terrain: 0,22 ac
- Construit en: 1981
- Chambre(s) à coucher: 3+2
- Salle(s) de bain: 3
- Stationnement(s): 3
- Inscrit par:
- RE/MAX Island Properties
Description de la propriété
Welcome to this beautiful 3,178 sqft, 5-bedroom, 3-bathroom home with breathtaking views of Quamichan Lake and Mount Provost.
The main floor offers an inviting living room with vaulted ceilings, a formal dining area, a well-appointed kitchen with a breakfast nook, and a large deck to enjoy the views. You will also find a spacious office, laundry room, bathroom, two bedrooms, and a primary suite with deck access, a walk-in closet, and an ensuite.
The lower level includes a large media room with built-ins and flex space, plus a self-contained legal suite—ideal for rental income or multi-generational living. The suite features two bedrooms, its own laundry, bathroom, office nook, and a covered deck for added comfort and privacy.
This home blends comfort and convenience with income potential; it has a low-maintenance yard, metal shingle roof, heat pump, large crawl space for storage, and a double garage. Schedule your viewing today!
Pièces
- TypeNiveauDimensionsPlancher
- EntréePrincipal26' 9.6" x 16' 11.5"Autre
- SalonPrincipal51' 8" x 48' 7.8"Autre
- Salle à mangerPrincipal30' 7.3" x 29' 3.1"Autre
- CuisinePrincipal31' 2" x 40' 5.4"Autre
- Salle à mangerPrincipal31' 8.7" x 35' 3.2"Autre
- Bureau à domicilePrincipal39' 11.1" x 33' 10.6"Autre
- Salle de lavagePrincipal27' 3.9" x 23' 2.7"Autre
- Chambre à coucherPrincipal31' 2" x 31' 5.1"Autre
- Salle de bainsPrincipal0' x 0'Autre
- Chambre à coucherPrincipal33' 8.5" x 31' 5.1"Autre
- Chambre à coucher principalePrincipal41' 9.9" x 41' 3.2"Autre
- Penderie (Walk-in)Principal15' 10.1" x 16' 8"Autre
- EnsuitePrincipal0' x 0'Autre
- AutreSupérieur24' 4.1" x 40' 5.4"Autre
- Média / DivertissementSupérieur48' 4.7" x 47' 3.7"Autre
- EntréeSupérieur18' 7.2" x 29' 3.1"Autre
- CuisineSupérieur36' 10.9" x 29' 3.1"Autre
- AutreSupérieur17' 5.8" x 42' 10.9"Autre
- SalonSupérieur51' 11.2" x 51' 1.3"Autre
- Bureau à domicileSupérieur21' 7.5" x 22' 1.7"Autre
- Chambre à coucherSupérieur35' 6.3" x 43' 2.5"Autre
- Chambre à coucherSupérieur40' 8.9" x 47' 3.7"Autre
- Salle de bainsSupérieur0' x 0'Autre
Agents de cette inscription
Demandez plus d’infos
Demandez plus d’infos
Emplacement
1467 Belcarra Rd, Duncan, British Columbia, V9L 5P2 Canada
Autour de cette propriété
En savoir plus au sujet du quartier et des commodités autour de cette résidence.
Demander de l’information sur le quartier
En savoir plus au sujet du quartier et des commodités autour de cette résidence
Demander maintenantCalculatrice de versements hypothécaires
- $
- %$
- %
- Capital et intérêts 0
- Impôt foncier 0
- Frais de copropriété 0

