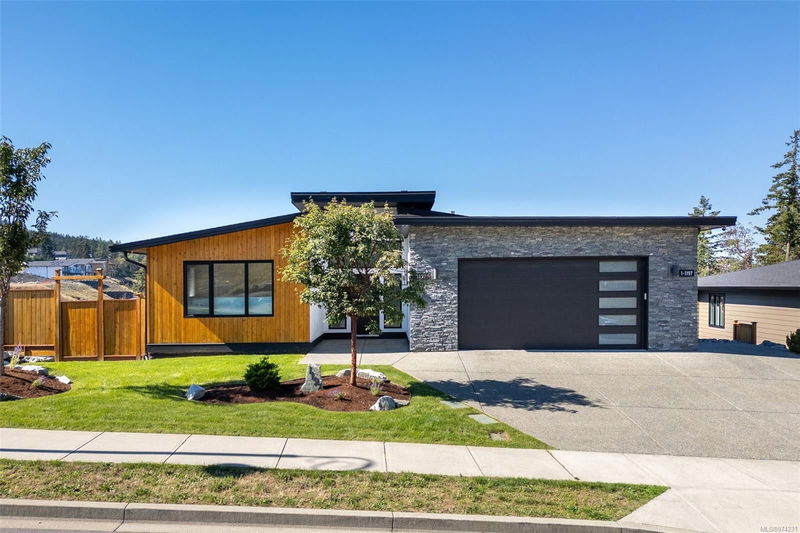Caractéristiques principales
- MLS® #: 974231
- ID de propriété: SIRC2079965
- Type de propriété: Résidentiel, Maison unifamiliale détachée
- Aire habitable: 4 281 pi.ca.
- Grandeur du terrain: 0,22 ac
- Construit en: 2020
- Chambre(s) à coucher: 3+2
- Salle(s) de bain: 4
- Stationnement(s): 4
- Inscrit par:
- Pemberton Holmes Ltd. (Dun)
Description de la propriété
This exceptional one-owner home was crafted by the builder with unparalleled quality in mind for the enjoyment of their own family. Spanning nearly 4,500 sq. ft. with 4 bedrooms, 3 baths & legal 1-bedroom suite. You’ll find meticulous details throughout from high-efficiency heating/cooling, Navien tankless hot water, engineered 8” hardwood, soaring 13’ ceilings & custom windows with breathtaking valley views. The open & spacious main floor boasts a stunning kitchen with a secret pantry, dining area & living room w/gas fireplace seamlessly flowing to a large deck. This level also offers 2 generous guest rooms, 4pc bath & the primary suite with a smart & functional layout & luxurious ensuite. The lower level is a haven for families with a rec room, additional bedroom, 4pc bath & soundproof theatre/gym, ready for your wet bar or kitchenette. An oversized garage & fully fenced landscaped & irrigated yard will help provide years of enjoyment for all ages. Full information package available.
Pièces
- TypeNiveauDimensionsPlancher
- EntréePrincipal33' 4.3" x 30' 10.8"Autre
- CuisinePrincipal44' 6.6" x 43' 8.8"Autre
- Salle à mangerPrincipal27' 10.6" x 42' 7.8"Autre
- AutrePrincipal10' 7.9" x 21' 3.9"Autre
- SalonPrincipal53' 6.9" x 60' 11.4"Autre
- Chambre à coucher principalePrincipal48' 7.8" x 46' 2.3"Autre
- Penderie (Walk-in)Principal26' 2.9" x 20' 9.2"Autre
- EnsuitePrincipal0' x 0'Autre
- Salle de lavagePrincipal26' 2.9" x 36' 10.7"Autre
- Chambre à coucherPrincipal37' 11.9" x 42' 7.8"Autre
- Chambre à coucherPrincipal37' 5.6" x 43' 2.5"Autre
- Salle familialeSupérieur85' 10.3" x 46' 2.3"Autre
- Salle de bainsPrincipal0' x 0'Autre
- CuisineSupérieur36' 10.7" x 46' 9"Autre
- SalonSupérieur36' 10.7" x 56' 3.9"Autre
- EntréeSupérieur18' 10.3" x 33' 4.3"Autre
- Média / DivertissementSupérieur79' 3.5" x 73' 3.1"Autre
- Chambre à coucherSupérieur36' 10.7" x 41' 9.9"Autre
- Salle de bainsSupérieur0' x 0'Autre
- Salle de lavageSupérieur9' 10.1" x 6' 6.7"Autre
- Salle de bainsSupérieur0' x 0'Autre
- Chambre à coucherSupérieur46' 2.3" x 50' 3.9"Autre
Agents de cette inscription
Demandez plus d’infos
Demandez plus d’infos
Emplacement
1197 Viewtop Rd, Duncan, British Columbia, V9L 5S7 Canada
Autour de cette propriété
En savoir plus au sujet du quartier et des commodités autour de cette résidence.
Demander de l’information sur le quartier
En savoir plus au sujet du quartier et des commodités autour de cette résidence
Demander maintenantCalculatrice de versements hypothécaires
- $
- %$
- %
- Capital et intérêts 0
- Impôt foncier 0
- Frais de copropriété 0

