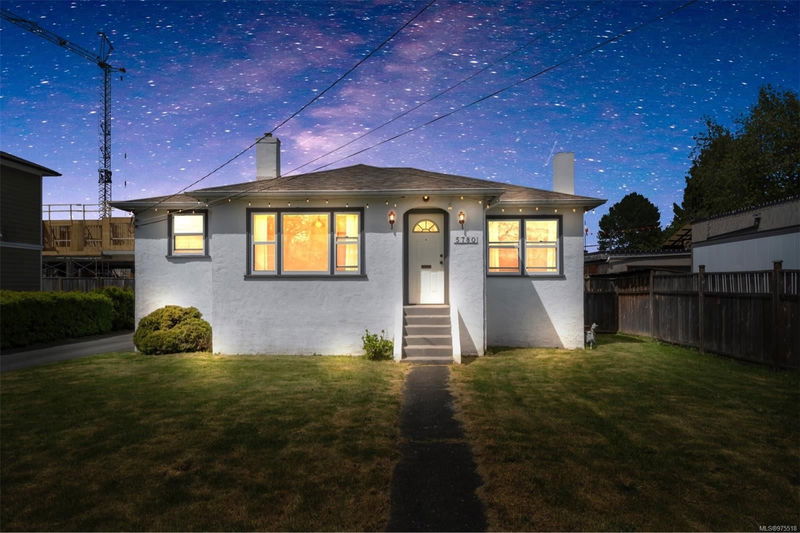Caractéristiques principales
- MLS® #: 975518
- ID de propriété: SIRC2077900
- Type de propriété: Résidentiel, Maison unifamiliale détachée
- Aire habitable: 1 560 pi.ca.
- Grandeur du terrain: 0,16 ac
- Chambre(s) à coucher: 4
- Salle(s) de bain: 2
- Stationnement(s): 2
- Inscrit par:
- Pemberton Holmes Ltd. (Dun)
Description de la propriété
In town main level home with part basement. This home is with-in walking distance to all that Duncan has to offer, recreation, restaurants, theatre, pool, gyms just to name a few. Home has 4 bedrooms on the main floor and 2 bathrooms, with new carpets in the master. Beautiful inlaid floors in the dining room and living room is a nice touch combined with the fireplace make for a cozy setting. Loads of room downstairs, for storage or a workshop with a separate entrance for access to the driveway carport area is handy. Great double carport with covered extra sitting area on a level yard makes maintenance easy. Roof age is 2017, heating is gas furnace, and hot water is gas as well. With R8 Multi family zoning in place this might be a great holding property. Conveniently located right across from the park, this is a fantastic location. If you are looking for a starter home, investment property, downsizing or want to enjoy in town living, this might be the perfect spot.
Pièces
- TypeNiveauDimensionsPlancher
- Coin repasPrincipal9' 9" x 10'Autre
- CuisinePrincipal8' 9.6" x 15' 3.9"Autre
- Chambre à coucherPrincipal11' 6.9" x 12' 2"Autre
- Salle à mangerPrincipal10' 3" x 12' 5"Autre
- EntréePrincipal4' 8" x 5' 8"Autre
- SalonPrincipal13' 5" x 15' 2"Autre
- Chambre à coucherPrincipal10' 6" x 11' 9"Autre
- Chambre à coucherPrincipal10' 9.6" x 10' 6"Autre
- Chambre à coucher principalePrincipal10' 2" x 16' 3"Autre
- Penderie (Walk-in)Principal5' 5" x 6' 8"Autre
- Salle de bainsPrincipal5' 5" x 8' 8"Autre
- Salle de bainsPrincipal4' 9.9" x 5' 5"Autre
- Salle de lavageSupérieur11' 8" x 16' 11"Autre
- RangementSupérieur9' 2" x 17' 11"Autre
- RangementSupérieur6' 6" x 8' 9.9"Autre
- Salle de loisirsSupérieur16' 11" x 18' 3"Autre
- RangementSupérieur9' 3" x 13' 2"Autre
- Cave à vinSupérieur4' x 4' 3"Autre
- RangementSupérieur4' 3" x 7' 3.9"Autre
- RangementSupérieur4' 9" x 5' 6"Autre
Agents de cette inscription
Demandez plus d’infos
Demandez plus d’infos
Emplacement
5780 Alderlea St, Duncan, British Columbia, V9L 3V5 Canada
Autour de cette propriété
En savoir plus au sujet du quartier et des commodités autour de cette résidence.
Demander de l’information sur le quartier
En savoir plus au sujet du quartier et des commodités autour de cette résidence
Demander maintenantCalculatrice de versements hypothécaires
- $
- %$
- %
- Capital et intérêts 0
- Impôt foncier 0
- Frais de copropriété 0

